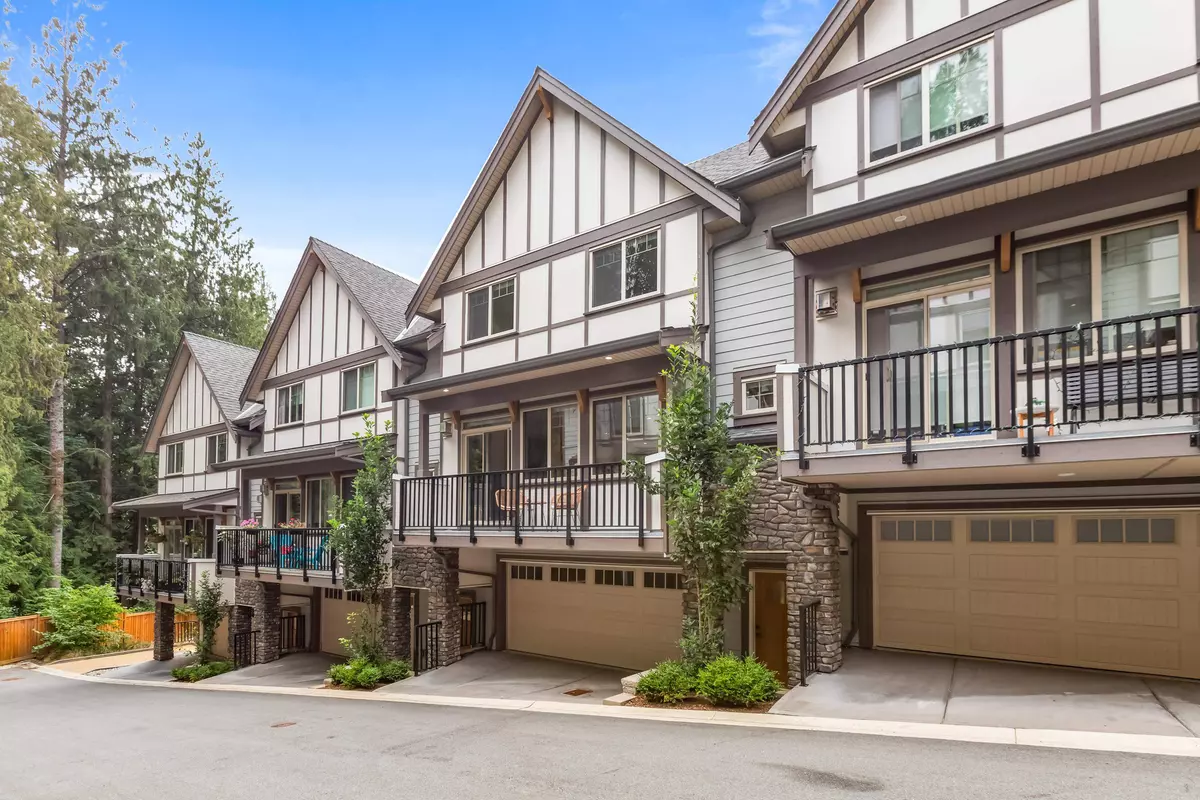Bought with RE/MAX All Points Realty
$839,900
For more information regarding the value of a property, please contact us for a free consultation.
23710 133 AVE #7 Maple Ridge, BC V4R 2S5
3 Beds
3 Baths
1,405 SqFt
Key Details
Property Type Townhouse
Sub Type Townhouse
Listing Status Sold
Purchase Type For Sale
Square Footage 1,405 sqft
Price per Sqft $580
Subdivision Hillside
MLS Listing ID R3047172
Sold Date 09/18/25
Style 3 Storey
Bedrooms 3
Full Baths 2
HOA Fees $401
HOA Y/N Yes
Year Built 2022
Property Sub-Type Townhouse
Property Description
HILLSIDE in Silver Valley! Centrally located & yet surrounded by nature, this boutique community of 16 homes is close to Golden Ears Park, Alouette Lake & Maple Ridge Park! An upscale build & only 3 years old, this 3 bed/2.5 bath home offers 9ft ceilings on the main, expansive windows filling each room w/natural light, GAS fireplace & detailed millwork! Contemporary QUARTZ ISLAND kitchen w/ stainless appliances & gas range, spacious dining & comfortable living area to host. The primary bdrm feat a lavish dual sink ensuite & spacious walk-in shower + stunning western view! Side by side DOUBLE GARAGE w/ epoxy floors, fenced yard accessed from the upper COVERED deck w/ natural gas hook up + secondary covered lower patio to expand your outdoor living space! This one shows like new!
Location
Province BC
Community Silver Valley
Area Maple Ridge
Zoning RM-1
Rooms
Kitchen 1
Interior
Interior Features Central Vacuum Roughed In
Heating Baseboard, Electric
Flooring Laminate, Wall/Wall/Mixed
Fireplaces Number 1
Fireplaces Type Gas
Appliance Washer/Dryer, Dishwasher, Refrigerator, Stove
Laundry In Unit
Exterior
Exterior Feature Playground, Private Yard
Garage Spaces 2.0
Fence Fenced
Utilities Available Electricity Connected, Natural Gas Connected, Water Connected
Amenities Available Trash, Maintenance Grounds, Management, Snow Removal
View Y/N Yes
View Western Skyline
Roof Type Asphalt
Street Surface Paved
Porch Patio, Deck
Exposure East
Total Parking Spaces 2
Garage true
Building
Lot Description Private, Recreation Nearby
Story 2
Foundation Concrete Perimeter
Sewer Public Sewer, Sanitary Sewer, Storm Sewer
Water Public
Others
Pets Allowed Cats OK, Dogs OK, Number Limit (One), Yes With Restrictions
Restrictions Pets Allowed w/Rest.,Rentals Allowed
Ownership Freehold Strata
Read Less
Want to know what your home might be worth? Contact us for a FREE valuation!

Our team is ready to help you sell your home for the highest possible price ASAP






