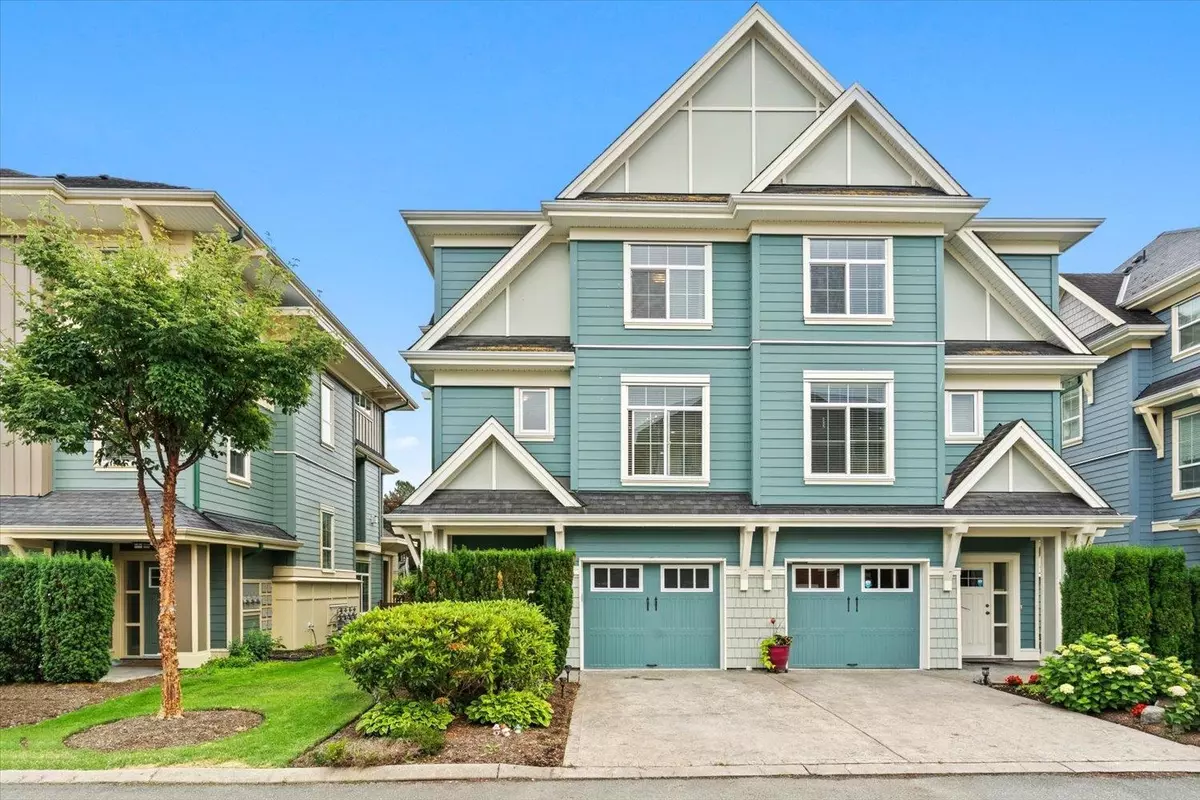Bought with RE/MAX Treeland Realty
$729,900
For more information regarding the value of a property, please contact us for a free consultation.
45290 Soowahlie CRES #34 Chilliwack, BC V2R 0S6
3 Beds
3 Baths
2,062 SqFt
Key Details
Property Type Townhouse
Sub Type Townhouse
Listing Status Sold
Purchase Type For Sale
Square Footage 2,062 sqft
Price per Sqft $344
Subdivision Park Gate
MLS Listing ID R3042874
Sold Date 09/15/25
Style 3 Storey
Bedrooms 3
Full Baths 2
HOA Fees $479
HOA Y/N Yes
Year Built 2012
Property Sub-Type Townhouse
Property Description
Corner unit Townhome in Garrison! This bright, south-facing home has beautiful mountain views and faces no neighbors. Enjoy a stunning sunset from the BBQ balcony or gather around the spacious island kitchen with quartz counters and stainless steel appliances. This modern, open-concept floor plan features a well-connected living and dining areas. If you work from home, the office on the main level is perfect for you! Your primary bedroom features gorgeous vaulted ceilings, a walk-in closet, and an en-suite bathroom with double sinks. Your foyer leads into a large rec/playroom, ideal if you have kids or enjoy hosting guests. This room connects you to your fenced backyard! This home is within walking distance of everything Garrison has to offer, Vedder Park & Cultus Lake. Come take a look!
Location
Province BC
Community Garrison Crossing
Area Sardis
Zoning CD-9
Rooms
Kitchen 1
Interior
Heating Baseboard, Electric, Natural Gas
Flooring Laminate, Mixed, Carpet
Fireplaces Number 1
Fireplaces Type Insert, Gas
Window Features Window Coverings
Appliance Washer/Dryer, Dishwasher, Refrigerator, Stove, Microwave
Laundry In Unit
Exterior
Exterior Feature Balcony, Private Yard
Garage Spaces 1.0
Utilities Available Electricity Connected, Natural Gas Connected, Water Connected
Amenities Available Trash, Maintenance Grounds, Management, Sewer, Snow Removal, Water
View Y/N Yes
View Mountains
Roof Type Asphalt
Porch Patio
Total Parking Spaces 2
Garage true
Building
Lot Description Central Location, Near Golf Course, Recreation Nearby
Story 3
Foundation Concrete Perimeter
Sewer Public Sewer, Sanitary Sewer
Water Public
Others
Pets Allowed Cats OK, Dogs OK, Number Limit (Two), Yes With Restrictions
Restrictions Pets Allowed w/Rest.,Rentals Allwd w/Restrctns
Ownership Freehold Strata
Read Less
Want to know what your home might be worth? Contact us for a FREE valuation!

Our team is ready to help you sell your home for the highest possible price ASAP






