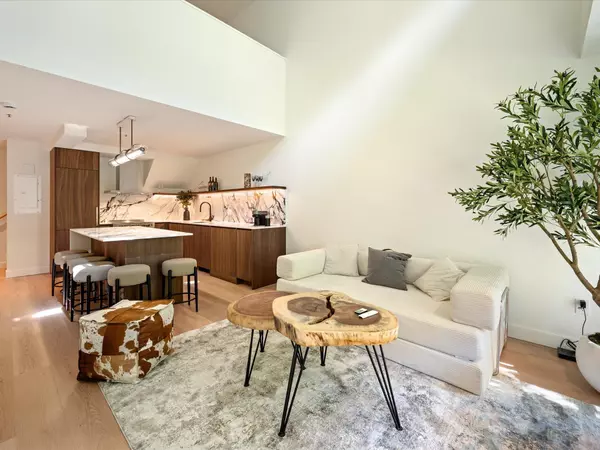Bought with Whistler Real Estate Company Limited
$2,698,000
For more information regarding the value of a property, please contact us for a free consultation.
4573 Chateau BLVD #310 Whistler, BC V0N 1B4
2 Beds
2 Baths
1,156 SqFt
Key Details
Property Type Condo
Sub Type Apartment/Condo
Listing Status Sold
Purchase Type For Sale
Square Footage 1,156 sqft
Price per Sqft $2,333
Subdivision Glacier Lodge
MLS Listing ID R3045825
Sold Date 09/12/25
Style Other
Bedrooms 2
Full Baths 2
HOA Fees $1,300
HOA Y/N Yes
Year Built 1988
Property Sub-Type Apartment/Condo
Property Description
This 2.5 bed & 2 bath residence offers the ultimate in luxury and convenience, located ski-in/ski-out on Blackcomb Mountain. Fully renovated, this home is ready for you to move in and start enjoying the best of Whistler living. Step inside to discover a stylish interior featuring quartz countertops, custom cabinetry, a premium Blomberg stove & fridge, a sleek Franke sink, and elegant Crosswater faucets. Every detail has been thoughtfully curated to blend comfort and design. With 3 covered parking spots, you'll have ample room for guests or storing all your mountain gear. And when you're not on the slopes, enjoy world-class building amenities including a salt water pool, hot tub, gym, ski valet, on-site front desk, and even restaurants and shops just steps from your door.
Location
Province BC
Community Benchlands
Area Whistler
Zoning CC4
Rooms
Kitchen 1
Interior
Interior Features Elevator
Heating Electric, Natural Gas, Radiant
Cooling Air Conditioning
Flooring Laminate, Mixed, Tile
Fireplaces Number 1
Fireplaces Type Insert, Gas
Appliance Washer/Dryer, Dishwasher, Refrigerator, Stove, Microwave
Laundry In Unit
Exterior
Exterior Feature Balcony
Pool Outdoor Pool
Community Features Restaurant, Shopping Nearby
Utilities Available Community, Electricity Connected, Natural Gas Connected, Water Connected
Amenities Available Bike Room, Exercise Centre, Concierge, Trash, Maintenance Grounds, Gas, Management, Recreation Facilities, Snow Removal
View Y/N Yes
View Village & Mountains
Roof Type Metal
Total Parking Spaces 3
Garage true
Building
Lot Description Central Location, Near Golf Course, Recreation Nearby, Ski Hill Nearby
Story 2
Foundation Concrete Perimeter
Sewer Public Sewer, Sanitary Sewer, Storm Sewer
Water Public
Others
Pets Allowed Cats OK, Dogs OK, Yes
Restrictions Pets Allowed,Rentals Allowed
Ownership Freehold Strata
Security Features Smoke Detector(s),Fire Sprinkler System
Read Less
Want to know what your home might be worth? Contact us for a FREE valuation!

Our team is ready to help you sell your home for the highest possible price ASAP






