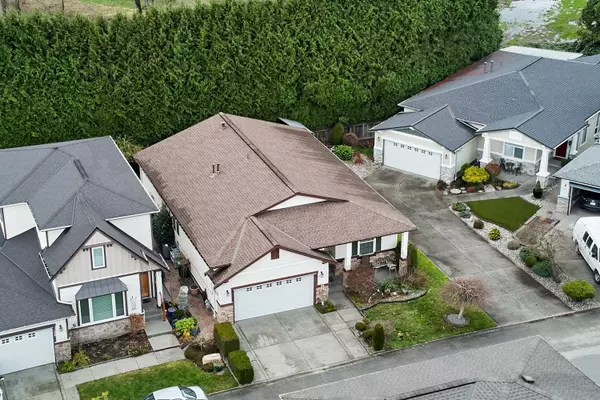Bought with RE/MAX Sabre Realty Group
$1,299,900
For more information regarding the value of a property, please contact us for a free consultation.
19639 Meadow Gardens WAY #135 Pitt Meadows, BC V3Y 2T5
3 Beds
2 Baths
1,638 SqFt
Key Details
Property Type Single Family Home
Sub Type Single Family Residence
Listing Status Sold
Purchase Type For Sale
Square Footage 1,638 sqft
Price per Sqft $732
Subdivision Dorado
MLS Listing ID R3031700
Sold Date 08/07/25
Style Rancher/Bungalow
Bedrooms 3
Full Baths 2
HOA Fees $50
HOA Y/N Yes
Year Built 2000
Lot Size 4,356 Sqft
Property Sub-Type Single Family Residence
Property Description
Welcome to Dorado, a sought-after gated community in Pitt Meadows near Meadow Gardens Golf Club! This executive rancher boasts a smart layout with 3 bedrooms, 2 baths, and a 5-ft high crawl space spanning the home for ample storage. Enjoy vaulted ceilings, a cozy gas fireplace, and oversized windows that fill the kitchen and living areas with natural light. Highlights include natural gas hookup, automated awning andcomposite decking in the backyard. This home also has a newer roof, furnace, central A/C and hot water tank. The spacious primary bedroom features a 5-piece ensuite, W/I closet while the private, low-maintenance yard is perfect for entertaining. Book your showing today!!
Location
Province BC
Community North Meadows Pi
Area Pitt Meadows
Zoning R-4
Rooms
Kitchen 0
Interior
Heating Forced Air
Cooling Central Air
Flooring Hardwood, Laminate, Tile
Fireplaces Number 1
Fireplaces Type Gas
Window Features Window Coverings
Appliance Washer/Dryer, Dishwasher, Refrigerator, Stove
Laundry In Unit
Exterior
Exterior Feature Balcony, Private Yard
Garage Spaces 2.0
Community Features Gated
Utilities Available Electricity Connected, Natural Gas Connected, Water Connected
Amenities Available Management
View Y/N No
Roof Type Asphalt
Street Surface Paved
Porch Patio, Deck
Total Parking Spaces 4
Garage true
Building
Lot Description Central Location, Near Golf Course, Private
Story 1
Foundation Concrete Perimeter
Sewer Public Sewer, Storm Sewer
Water Public
Others
Restrictions No Restrictions
Ownership Freehold Strata
Read Less
Want to know what your home might be worth? Contact us for a FREE valuation!

Our team is ready to help you sell your home for the highest possible price ASAP






