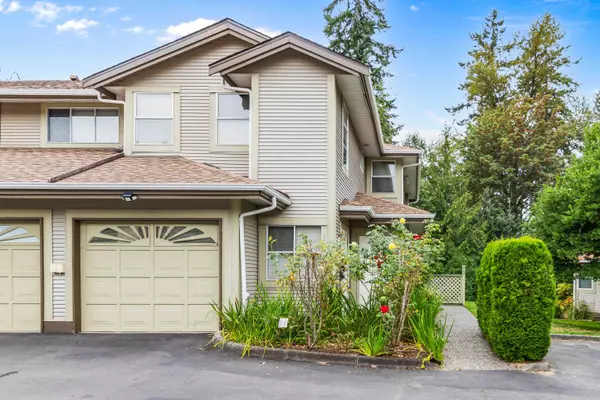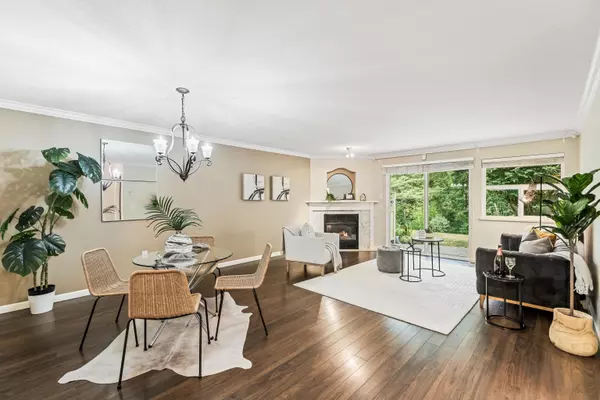Bought with Stonehaus Realty Corp.
$676,000
For more information regarding the value of a property, please contact us for a free consultation.
12071 232b ST #13 Maple Ridge, BC V2X 0Z7
2 Beds
2 Baths
1,250 SqFt
Key Details
Property Type Townhouse
Sub Type Townhouse
Listing Status Sold
Purchase Type For Sale
Square Footage 1,250 sqft
Price per Sqft $530
Subdivision Creekside Glen
MLS Listing ID R3041622
Sold Date 09/07/25
Style Ground Level Unit
Bedrooms 2
Full Baths 2
HOA Fees $342
HOA Y/N Yes
Year Built 1991
Property Sub-Type Townhouse
Property Description
This inviting townhome offers the perfect blend of comfort, convenience, and style, designed for easy one-level living. Two bedrooms & two bathrooms with a spacious primary suite that offers private access to the back patio that backs onto the green space. An open-concept living and dining area with a gas f/o and sliding doors out to west facing patio. Kitchen provides lots of cabinet space & stainless appliances, A full size laundry room PLUS single garage & an extra parking spot. Whether right-sizing, your first-home or seeking a lock & leave lifestyle - you may have just found the perfect place to call home. (Did I mention newer vinyl windows here too?). Come see the value & charm today!
Location
Province BC
Community East Central
Area Maple Ridge
Zoning RM-1
Rooms
Kitchen 1
Interior
Heating Baseboard, Electric
Flooring Laminate
Fireplaces Number 1
Fireplaces Type Gas
Appliance Washer/Dryer, Dishwasher, Refrigerator, Stove
Exterior
Garage Spaces 1.0
Utilities Available Electricity Connected, Natural Gas Connected, Water Connected
Amenities Available Trash, Maintenance Grounds, Snow Removal
View Y/N No
Roof Type Asphalt
Porch Patio
Exposure East
Total Parking Spaces 2
Garage true
Building
Lot Description Central Location, Greenbelt
Foundation Concrete Perimeter
Sewer Public Sewer
Water Public
Others
Pets Allowed Cats OK, Dogs OK, Number Limit (Two), Yes With Restrictions
Restrictions Pets Allowed w/Rest.
Ownership Freehold Strata
Read Less
Want to know what your home might be worth? Contact us for a FREE valuation!

Our team is ready to help you sell your home for the highest possible price ASAP






