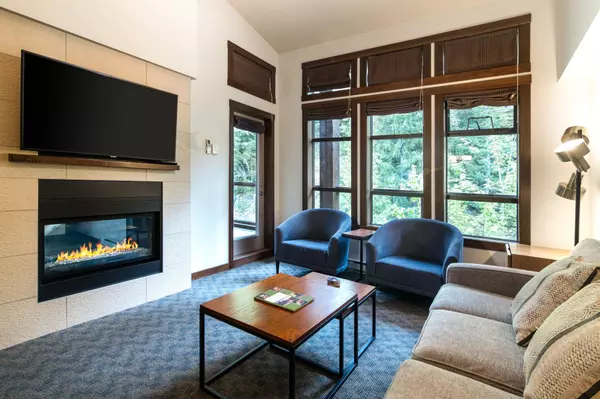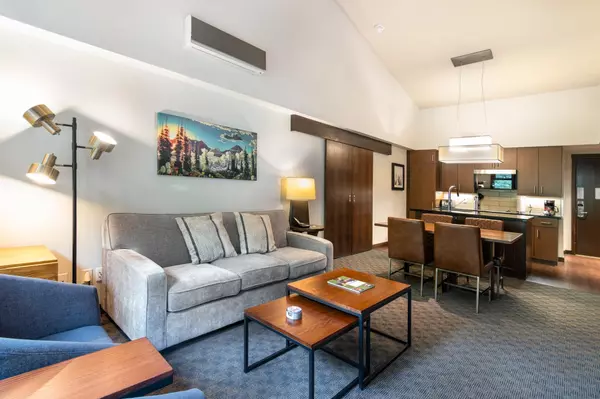Bought with Engel & Volkers Vancouver
$549,000
For more information regarding the value of a property, please contact us for a free consultation.
2020 London LN #413D Whistler, BC V0N 1B2
2 Beds
2 Baths
1,018 SqFt
Key Details
Property Type Condo
Sub Type Apartment/Condo
Listing Status Sold
Purchase Type For Sale
Square Footage 1,018 sqft
Price per Sqft $515
Subdivision Evolution
MLS Listing ID R3003070
Sold Date 09/13/25
Bedrooms 2
Full Baths 2
HOA Fees $945
HOA Y/N Yes
Year Built 2008
Property Sub-Type Apartment/Condo
Property Description
Welcome to Evolution -- in one of Whistler's most sought-after locations. You'll enjoy a long list of amenities including outdoor pool and hot tubs, full gym, entertainment room + movie theatre. The building is a stone's throw from the Creekside gondola, Dusty's, and all that Whistler's Creekside neighbourhood has to offer. This 2 bed / 2 bath top floor mountain home is ideally positioned in the building for convenience and privacy. Top floor units enjoy the benefit of vaulted ceilings, dramatically altering the feel of the space when compared to units on lower floors. This quarter-share ownership property gives you one week per month to enjoy Whistler, or rent the property and receive the revenue when you don't use it.
Location
Province BC
Community Whistler Creek
Area Whistler
Zoning CC2
Rooms
Kitchen 1
Interior
Interior Features Elevator, Pantry, Vaulted Ceiling(s)
Heating Electric, Natural Gas
Cooling Central Air, Air Conditioning
Flooring Mixed
Fireplaces Number 1
Fireplaces Type Insert, Gas
Appliance Washer/Dryer, Dishwasher, Refrigerator, Stove
Laundry In Unit
Exterior
Exterior Feature Balcony
Pool Outdoor Pool
Community Features Shopping Nearby
Utilities Available Electricity Connected, Natural Gas Connected, Water Connected
Amenities Available Bike Room, Exercise Centre, Sauna/Steam Room, Concierge, Cable/Satellite, Caretaker, Electricity, Trash, Maintenance Grounds, Gas, Heat, Hot Water, Management, Recreation Facilities, Sewer, Snow Removal, Taxes, Water
View Y/N Yes
View Whistler Mountain & Forest
Roof Type Asphalt
Porch Patio, Deck
Total Parking Spaces 1
Garage true
Building
Lot Description Central Location, Near Golf Course, Recreation Nearby, Ski Hill Nearby
Story 1
Foundation Concrete Perimeter
Sewer Public Sewer, Sanitary Sewer
Water Public
Others
Pets Allowed Number Limit (Two), Yes
Restrictions Pets Allowed,Rentals Allowed
Ownership Freehold Strata
Security Features Smoke Detector(s),Fire Sprinkler System
Read Less
Want to know what your home might be worth? Contact us for a FREE valuation!

Our team is ready to help you sell your home for the highest possible price ASAP






