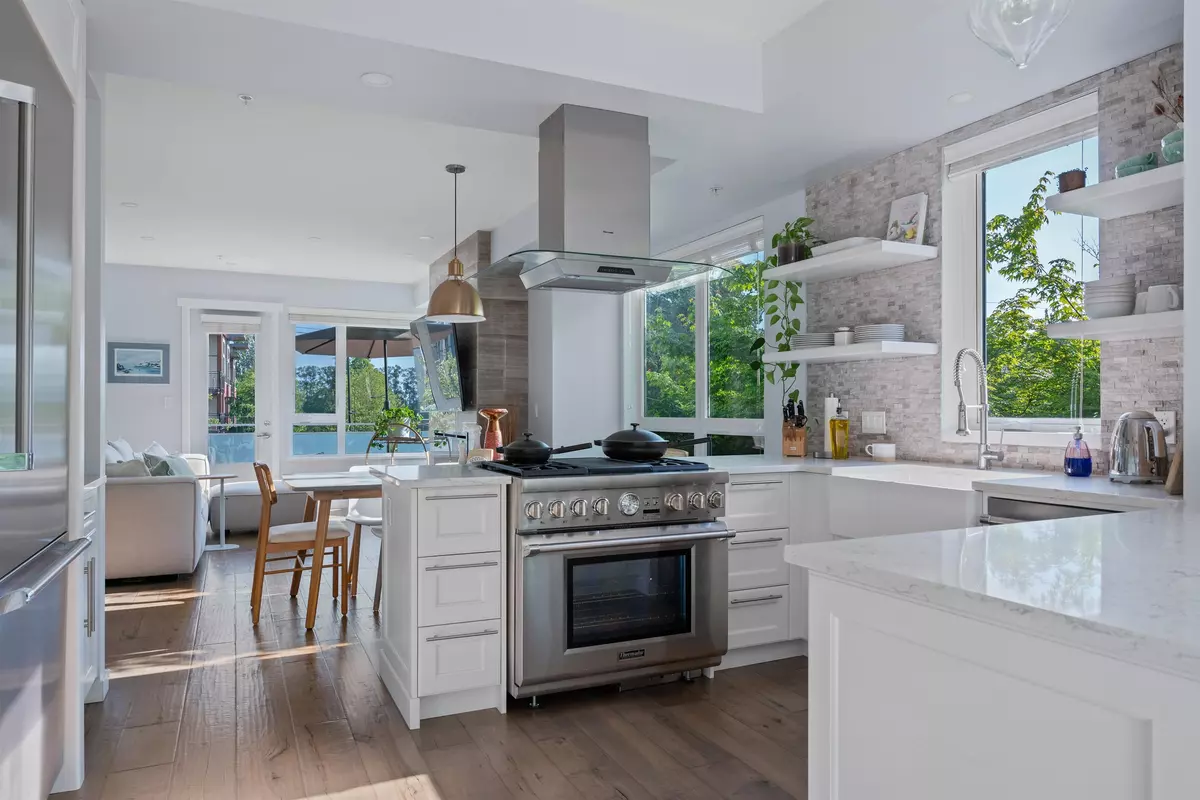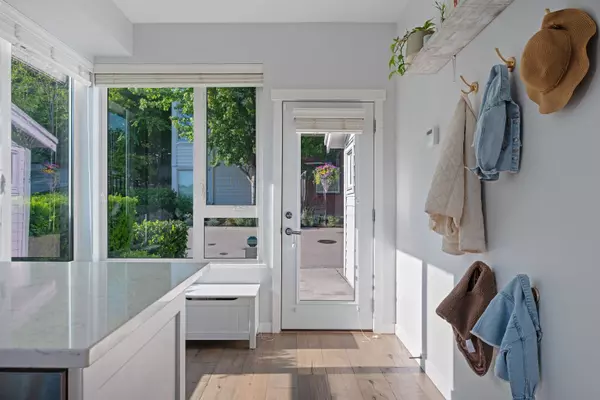Bought with Royal Pacific Realty (Kingsway) Ltd.
$1,649,000
For more information regarding the value of a property, please contact us for a free consultation.
3101 E Kent Avenue North Vancouver, BC V5S 4Y1
4 Beds
4 Baths
2,205 SqFt
Key Details
Property Type Townhouse
Sub Type Townhouse
Listing Status Sold
Purchase Type For Sale
Square Footage 2,205 sqft
Price per Sqft $732
MLS Listing ID R3046114
Sold Date 09/22/25
Style 3 Storey,Ground Level Unit
Bedrooms 4
Full Baths 3
HOA Fees $625
HOA Y/N Yes
Year Built 2012
Property Sub-Type Townhouse
Property Description
This exemplary corner townhome delivers like none other. With windows adorning your three exposures to the South, West & North, dappled light from all directions is the perfect dressing for this 2200 sqft 4 bed 4 bath home and it's all encompassing renovation & high ceilings. Entering from the main floor you'll be met with a breeze off the river or the cool touch of central AC as your eyes pass over the ideal kitchen with it's breakfast bar & full Thermador appliance package onto the dining area with seating for 8, overlooking the large living area and one of two large patios with river views. Circle back to the hidden pantry before ascending upstairs to the perfect 3 bed layout. Below is an additional primary/inlaw suite with towering ceilings, grand WI closet, prv entr.
Location
Province BC
Community South Marine
Area Vancouver East
Zoning CD-1
Rooms
Kitchen 1
Interior
Interior Features Storage, Pantry
Heating Forced Air, Natural Gas
Cooling Central Air, Air Conditioning
Flooring Mixed
Fireplaces Number 1
Fireplaces Type Insert, Electric
Window Features Window Coverings
Appliance Washer/Dryer, Dishwasher, Refrigerator, Stove, Microwave
Laundry In Unit
Exterior
Garage Spaces 1.0
Community Features Shopping Nearby
Utilities Available Electricity Connected, Natural Gas Connected, Water Connected
Amenities Available Trash, Maintenance Grounds
View Y/N Yes
View River views, trees
Roof Type Torch-On
Porch Patio, Deck
Exposure South
Total Parking Spaces 2
Garage true
Building
Lot Description Recreation Nearby
Story 3
Foundation Concrete Perimeter
Sewer Sanitary Sewer, Storm Sewer
Water Public
Others
Pets Allowed Cats OK, Dogs OK, Number Limit (Two), Yes With Restrictions
Restrictions Pets Allowed w/Rest.,Rentals Allwd w/Restrctns
Ownership Freehold Strata
Read Less
Want to know what your home might be worth? Contact us for a FREE valuation!

Our team is ready to help you sell your home for the highest possible price ASAP






