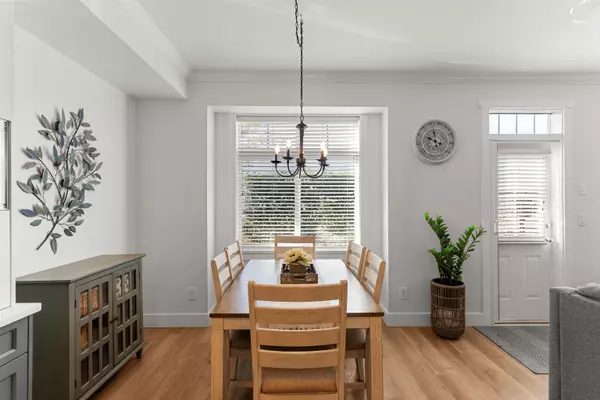Bought with Engel & Volkers Vancouver
$999,900
For more information regarding the value of a property, please contact us for a free consultation.
4910 Central AVE #4 Ladner, BC V4K 2G6
3 Beds
3 Baths
1,482 SqFt
Key Details
Property Type Townhouse
Sub Type Townhouse
Listing Status Sold
Purchase Type For Sale
Square Footage 1,482 sqft
Price per Sqft $658
Subdivision Central Park
MLS Listing ID R3004681
Sold Date 08/14/25
Bedrooms 3
Full Baths 2
HOA Fees $491
HOA Y/N Yes
Year Built 2007
Property Sub-Type Townhouse
Property Description
Beautifully renovated two-level townhome with 3 bedrooms, 2.5 bathrooms in Ladner's Central Park. Bright and spacious open concept main floor living space with all the updates you're looking for: kitchen counters, s/s appliances, extended kitchen cabinetry, flooring, feature fireplace wall w/ shiplap and mantle, and a beautifully updated powder room tucked away from the main living space. Upstairs has been transformed including extensive updates to both bathrooms. The primary feels luxurious and includes an incredible 5 piece primary ensuite with double vanity, frameless glass shower and tub, not to mention a generous sized walk in closet and built in storage. Upstairs has two more bedrooms, and laundry room/storage with side by side laundry machines with a counter, and a sink.
Location
Province BC
Community Hawthorne
Area Ladner
Zoning CD343
Rooms
Kitchen 1
Interior
Heating Baseboard
Fireplaces Number 1
Fireplaces Type Gas
Exterior
Utilities Available Electricity Connected, Natural Gas Connected, Water Connected
Amenities Available Trash, Maintenance Grounds, Sewer, Water
View Y/N No
Roof Type Asphalt
Porch Patio
Total Parking Spaces 2
Garage true
Building
Story 2
Foundation Concrete Perimeter
Sewer Sanitary Sewer, Storm Sewer
Water Public
Others
Pets Allowed Cats OK, Dogs OK, Number Limit (Two), Yes With Restrictions
Restrictions Pets Allowed w/Rest.
Ownership Freehold Strata
Read Less
Want to know what your home might be worth? Contact us for a FREE valuation!

Our team is ready to help you sell your home for the highest possible price ASAP






