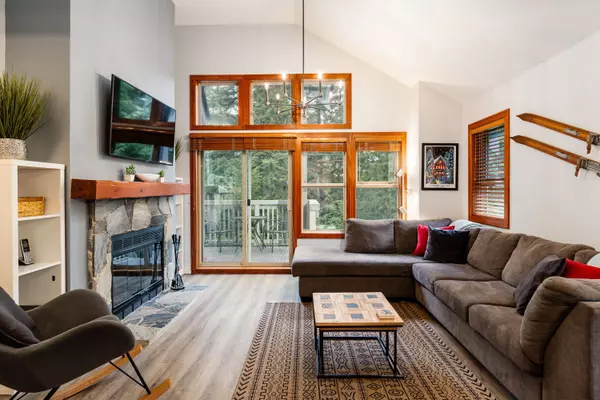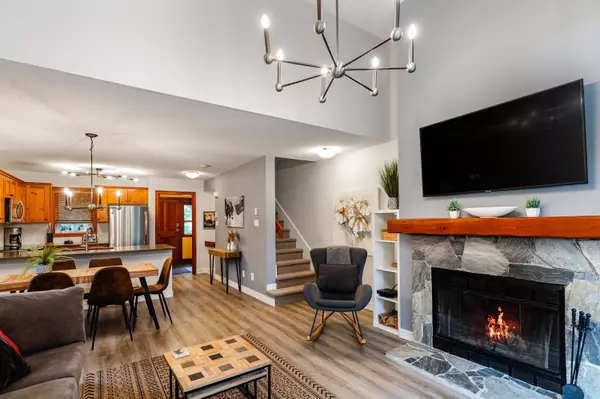Bought with Whistler Real Estate Company Limited
$2,499,000
For more information regarding the value of a property, please contact us for a free consultation.
4661 Blackcomb WAY #31 Whistler, BC V8E 0Z1
3 Beds
2 Baths
1,390 SqFt
Key Details
Property Type Townhouse
Sub Type Townhouse
Listing Status Sold
Purchase Type For Sale
Square Footage 1,390 sqft
Price per Sqft $1,748
Subdivision Treeline
MLS Listing ID R3039745
Sold Date 08/26/25
Style 3 Storey
Bedrooms 3
Full Baths 2
HOA Fees $931
HOA Y/N Yes
Year Built 1996
Property Sub-Type Townhouse
Property Description
Treeline is a quiet, private complex in the Benchlands with ski-in access from Blackcomb Mountain. In summer, walk or bike to Lost Lake, the Valley Trail, and the Chateau Golf Course, or hop on the free Village shuttle just steps away. This desirable corner unit is conveniently close to the hot tub and underground garage. The 3-bedroom, 3-level layout offers a private top-floor primary suite, two bedrooms on the lower level, and an open main living space in between. Expansive windows showcase a treed outlook with mountain glimpses, creating a sense of privacy and connection to nature. Nightly rentals are permitted, or enjoy full-time living with secure underground parking and a relaxing hot tub. A true four-season Whistler retreat.
Location
Province BC
Community Benchlands
Area Whistler
Zoning RTA 21
Rooms
Kitchen 1
Interior
Heating Baseboard, Electric, Wood
Flooring Mixed
Fireplaces Number 1
Fireplaces Type Wood Burning
Window Features Window Coverings
Appliance Washer/Dryer, Dishwasher, Refrigerator, Stove, Freezer, Microwave
Laundry In Unit
Exterior
Exterior Feature Balcony
Garage Spaces 1.0
Community Features Shopping Nearby
Utilities Available Electricity Connected, Water Connected
Amenities Available Trash, Maintenance Grounds, Management, Snow Removal
View Y/N No
Roof Type Other
Street Surface Paved
Total Parking Spaces 1
Garage true
Building
Lot Description Cul-De-Sac, Near Golf Course, Recreation Nearby, Ski Hill Nearby
Story 3
Foundation Concrete Perimeter
Sewer Public Sewer, Sanitary Sewer
Water Public
Others
Pets Allowed Yes
Restrictions Pets Allowed,Rentals Allowed,Smoking Restrictions
Ownership Freehold Strata
Security Features Smoke Detector(s)
Read Less
Want to know what your home might be worth? Contact us for a FREE valuation!

Our team is ready to help you sell your home for the highest possible price ASAP






