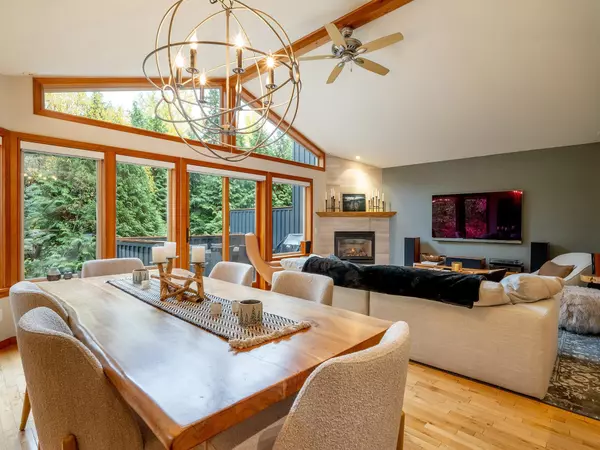Bought with Engel & Volkers Whistler
$2,390,000
For more information regarding the value of a property, please contact us for a free consultation.
7208 Spruce Grove CIR Whistler, BC V8E 0E8
4 Beds
3 Baths
1,832 SqFt
Key Details
Property Type Multi-Family
Sub Type Half Duplex
Listing Status Sold
Purchase Type For Sale
Square Footage 1,832 sqft
Price per Sqft $1,364
MLS Listing ID R3039834
Sold Date 08/27/25
Style 3 Storey
Bedrooms 4
Full Baths 2
HOA Y/N Yes
Year Built 2000
Property Sub-Type Half Duplex
Property Description
Imagine living a short drive or e-bike to the village, while enjoying a truly private and peaceful setting. Conveniently situated near Spruce Grove park & Lost Lake trails. Backing onto protected greenbelt in the very desirable Spruce Grove neighborhood. This location has it all! The combination of picture windows & vaulted ceilings invites wonderful natural light into the home. Large sundecks on both the front & back extend your living & entertaining space. Outside is a covered walkout patio & grassy flat yard. Creature comforts include a natural gas fireplace & radiant in-floor heating. Tasteful modern updates completed in 2020 make this home move-in ready. Outdoor enthusiasts will also appreciate having a garage, generous crawl space for storage, laundry room & extra long driveway.
Location
Province BC
Community Spruce Grove
Area Whistler
Zoning RT7
Rooms
Kitchen 1
Interior
Interior Features Central Vacuum
Heating Forced Air
Flooring Hardwood, Mixed, Tile, Carpet
Fireplaces Number 1
Fireplaces Type Gas
Window Features Window Coverings
Appliance Washer/Dryer, Dishwasher, Refrigerator, Stove, Microwave
Exterior
Exterior Feature Balcony
Garage Spaces 1.0
Community Features Shopping Nearby
Utilities Available Electricity Connected, Natural Gas Connected, Water Connected
View Y/N Yes
View Mountains
Roof Type Metal
Porch Patio, Deck
Total Parking Spaces 3
Garage true
Building
Lot Description Near Golf Course, Recreation Nearby, Ski Hill Nearby, Wooded
Story 3
Foundation Concrete Perimeter
Sewer Public Sewer, Sanitary Sewer
Water Public
Others
Restrictions No Restrictions
Ownership Freehold Strata
Read Less
Want to know what your home might be worth? Contact us for a FREE valuation!

Our team is ready to help you sell your home for the highest possible price ASAP






