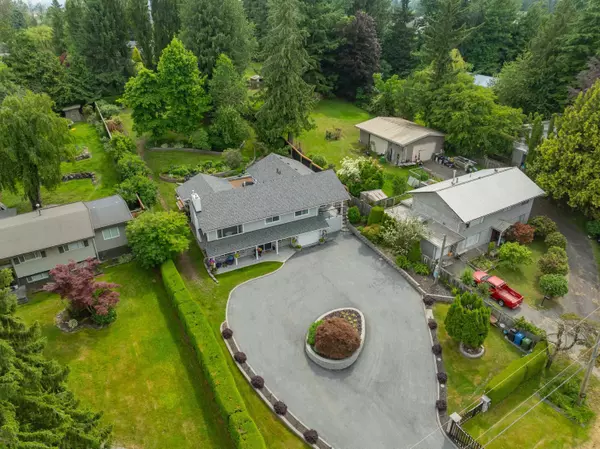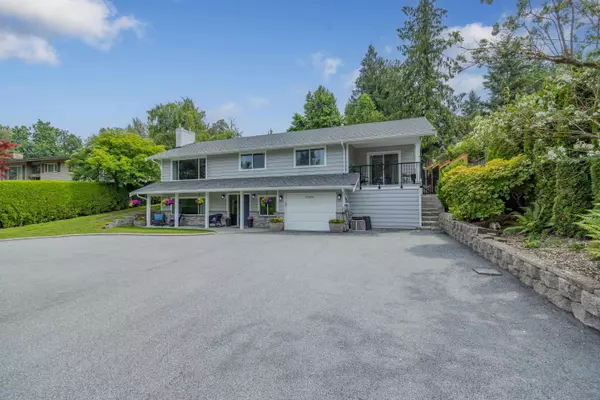Bought with eXp Realty of Canada, Inc.
$1,625,000
For more information regarding the value of a property, please contact us for a free consultation.
29436 Duncan AVE Abbotsford, BC V4X 1J4
4 Beds
3 Baths
2,535 SqFt
Key Details
Property Type Single Family Home
Sub Type Single Family Residence
Listing Status Sold
Purchase Type For Sale
Square Footage 2,535 sqft
Price per Sqft $641
MLS Listing ID R3019952
Sold Date 06/30/25
Style Basement Entry
Bedrooms 4
Full Baths 3
HOA Y/N No
Year Built 1973
Lot Size 0.500 Acres
Property Sub-Type Single Family Residence
Property Description
Welcome to 29436 Duncan Avenue – a fully renovated family home in Aberdeen! This beautifully updated property features a gated front entrance, wide driveway, and loads of parking. Renovations completed in 2022 include new roof, windows, siding, furnace, hot water tank, large permitted addition, re-insulated attic, and spacious new deck with direct yard access from the main floor. Enjoy a new heat pump & a/c, 200 amp underground service, 2 gas hookups outside, and wiring to the back of the property. Located on a quiet street less than a minute from Ross Elementary!
Location
Province BC
Community Aberdeen
Area Abbotsford
Zoning SRH
Rooms
Kitchen 1
Interior
Interior Features Storage
Heating Forced Air, Heat Pump, Natural Gas
Cooling Central Air, Air Conditioning
Flooring Hardwood, Laminate, Mixed, Tile
Fireplaces Number 2
Fireplaces Type Gas
Window Features Window Coverings
Appliance Washer/Dryer, Dishwasher, Refrigerator, Stove
Laundry In Unit
Exterior
Exterior Feature Balcony, Private Yard
Garage Spaces 1.0
Fence Fenced
Community Features Shopping Nearby
Utilities Available Electricity Connected, Natural Gas Connected, Water Connected
View Y/N Yes
View FARM LAND & MOUNTAINS
Roof Type Asphalt
Porch Patio, Deck
Total Parking Spaces 10
Garage true
Building
Lot Description Central Location, Cleared, Private
Story 2
Foundation Concrete Perimeter
Sewer Public Sewer, Sanitary Sewer, Storm Sewer
Water Public
Others
Ownership Freehold NonStrata
Read Less
Want to know what your home might be worth? Contact us for a FREE valuation!

Our team is ready to help you sell your home for the highest possible price ASAP






