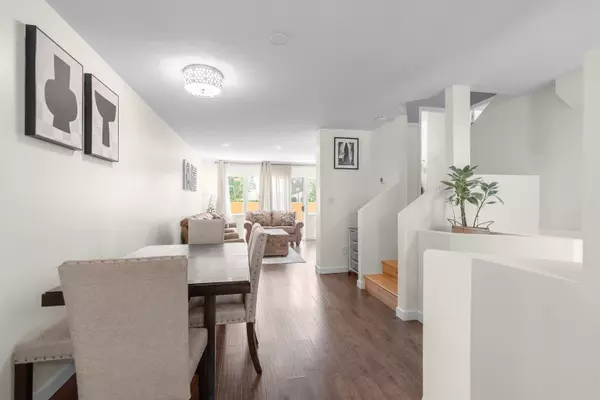Bought with Royal LePage - Wolstencroft
$799,900
For more information regarding the value of a property, please contact us for a free consultation.
19240 119 AVE #4 Pitt Meadows, BC V3Y 2E8
3 Beds
2 Baths
1,883 SqFt
Key Details
Property Type Townhouse
Sub Type Townhouse
Listing Status Sold
Purchase Type For Sale
Square Footage 1,883 sqft
Price per Sqft $416
Subdivision Willow Park 2
MLS Listing ID R3031597
Sold Date 08/04/25
Bedrooms 3
Full Baths 2
HOA Fees $452
HOA Y/N Yes
Year Built 1990
Property Sub-Type Townhouse
Property Description
Bright & Spacious 1,883sf Townhome Backing Onto Lions Fun Park! Welcome to this beautifully updated 3BR & 2 full bath townhome in the heart of Pitt Meadows! Enjoy the warmth & charm gas fireplace in living rm w/ sliding door to large fully fenced patio. Updated kitchen cabinets, SS appliances & hood vent, all opening to your dining and living areas. 1BR & full bath on main floor split level, perfect for guests/home office. Upstairs, you'll find a spacious primary BR w/ ensuite bath & another BR. Rec room & flex room in bsmt. Laminate flooring throughout the unit, tiles in bath. Gas furnace, heat pump (AC). Plumbing upgraded to PEX. Single garage & open parking. Central location, 4min walk to elementary school, 7min walk to rec centre, 13min walk to Westcoast Express station
Location
Province BC
Community Central Meadows
Area Pitt Meadows
Zoning RM1
Rooms
Kitchen 1
Interior
Heating Forced Air, Heat Pump, Natural Gas
Cooling Air Conditioning
Flooring Laminate, Tile
Fireplaces Number 1
Fireplaces Type Gas
Appliance Washer/Dryer, Dishwasher, Refrigerator, Stove
Laundry In Unit
Exterior
Garage Spaces 1.0
Community Features Shopping Nearby
Utilities Available Electricity Connected, Natural Gas Connected, Water Connected
Amenities Available Trash, Maintenance Grounds, Management
View Y/N No
Roof Type Asphalt
Porch Patio
Exposure South
Total Parking Spaces 2
Garage true
Building
Lot Description Central Location, Recreation Nearby
Story 2
Foundation Concrete Perimeter
Sewer Public Sewer, Sanitary Sewer, Storm Sewer
Water Public
Others
Pets Allowed Cats OK, Dogs OK, Number Limit (Two), Yes With Restrictions
Restrictions Pets Allowed w/Rest.,Rentals Allowed
Ownership Freehold Strata
Read Less
Want to know what your home might be worth? Contact us for a FREE valuation!

Our team is ready to help you sell your home for the highest possible price ASAP






