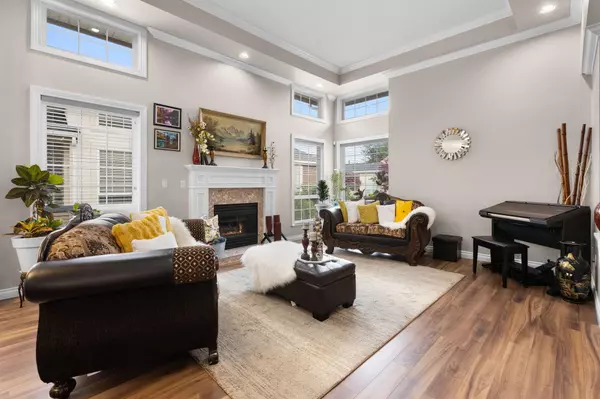Bought with Engel & Volkers Vancouver
$939,900
For more information regarding the value of a property, please contact us for a free consultation.
31450 Spur AVE #4 Abbotsford, BC V2T 5M3
4 Beds
3 Baths
2,980 SqFt
Key Details
Property Type Townhouse
Sub Type Townhouse
Listing Status Sold
Purchase Type For Sale
Square Footage 2,980 sqft
Price per Sqft $308
Subdivision Lakepointe Villas
MLS Listing ID R3025958
Sold Date 07/29/25
Style Rancher/Bungalow w/Bsmt.
Bedrooms 4
Full Baths 3
HOA Fees $539
HOA Y/N Yes
Year Built 1992
Property Sub-Type Townhouse
Property Description
Welcome to LakePointe Villas! This 3,320 sq ft end-unit townhouse offers luxurious rancher style living with a walkout basement. Featuring a brand new roof, this 4 bed 3 full bath home feels grand & inviting with the primary bedroom on the main floor, a custom designer kitchen & elegant crown mouldings. Soaring 12-ft ceilings in the living room and 9-ft ceilings throughout create an open airy ambiance, complemented by two cozy gas fireplaces. Enjoy parking for 4 (double garage + full driveway), RV parking in the complex, a clubhouse & private lake access for residents. All ages welcome and pets allowed, making this the perfect blend of executive comfort & family flexibility. Don't miss your chance to own one of the most desirable homes in this sought-after complex! Open Sat, Aug 2nd 1-3pm.
Location
Province BC
Community Abbotsford West
Area Abbotsford
Zoning RM30
Rooms
Kitchen 1
Interior
Interior Features Pantry, Vaulted Ceiling(s)
Heating Forced Air, Natural Gas
Flooring Laminate, Carpet
Fireplaces Number 2
Fireplaces Type Gas
Appliance Washer/Dryer, Dishwasher, Refrigerator, Stove
Laundry In Unit
Exterior
Exterior Feature Balcony
Garage Spaces 2.0
Community Features Shopping Nearby
Utilities Available Electricity Connected, Natural Gas Connected, Water Connected
Amenities Available Clubhouse, Recreation Facilities, Caretaker, Trash, Maintenance Grounds, Management, Sewer, Snow Removal
View Y/N No
Roof Type Asphalt
Porch Patio
Exposure North
Total Parking Spaces 4
Garage true
Building
Lot Description Recreation Nearby
Story 2
Foundation Concrete Perimeter
Sewer Public Sewer, Sanitary Sewer
Water Public
Others
Pets Allowed Cats OK, Dogs OK, Number Limit (Two), Yes With Restrictions
Restrictions Pets Allowed w/Rest.,Rentals Allowed
Ownership Freehold Strata
Read Less
Want to know what your home might be worth? Contact us for a FREE valuation!

Our team is ready to help you sell your home for the highest possible price ASAP






