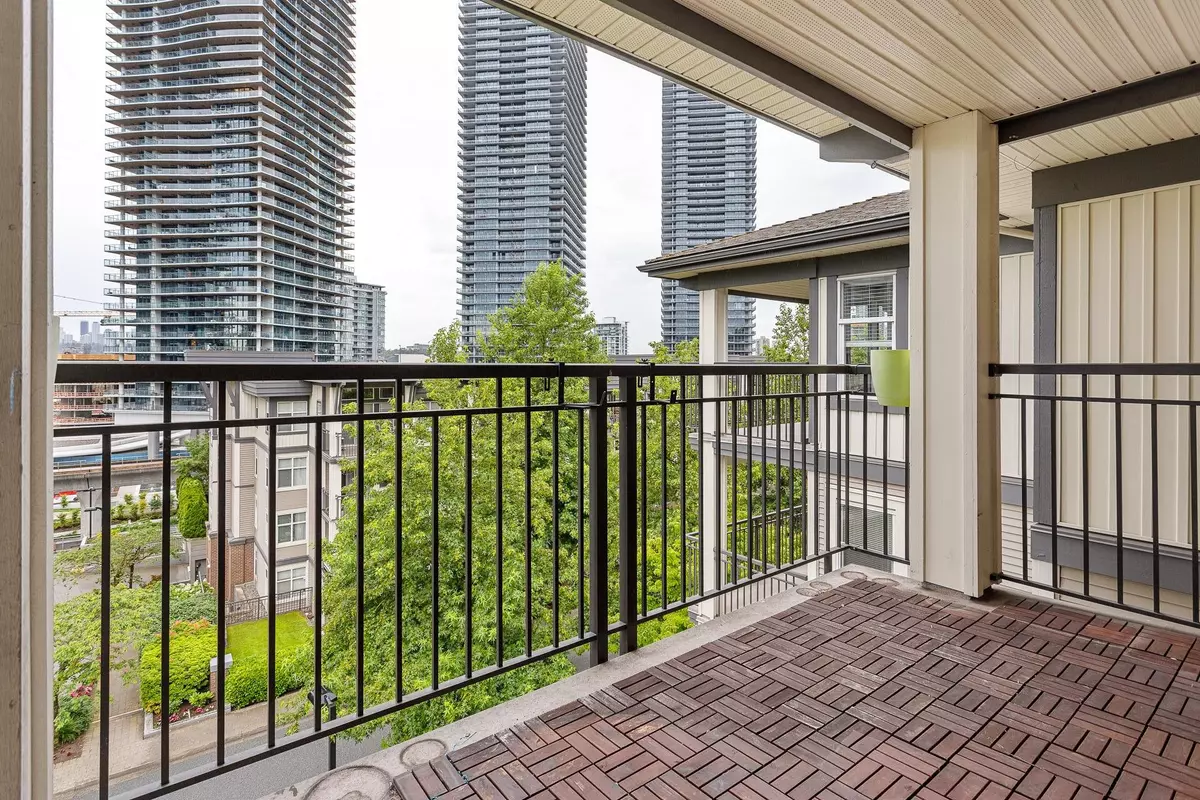Bought with Royal LePage Elite West
$509,900
For more information regarding the value of a property, please contact us for a free consultation.
4833 Brentwood DR #411 Burnaby, BC V5C 0C3
1 Bed
1 Bath
720 SqFt
Key Details
Property Type Condo
Sub Type Apartment/Condo
Listing Status Sold
Purchase Type For Sale
Square Footage 720 sqft
Price per Sqft $736
Subdivision Macdonald House
MLS Listing ID R3022240
Sold Date 09/10/25
Bedrooms 1
Full Baths 1
HOA Fees $393
HOA Y/N Yes
Year Built 2008
Property Sub-Type Apartment/Condo
Property Description
What a deal!! Spacious TOP FLOOR 1 bedroom & den in Brentwood Gate with Sunny Exposure, not on Lougheed HWY. Nice patio off cozy living room with elec. fireplace. GRANITE countertops, with island bar open to the living area. Large walk in closet plus 1 parking & BONUS DOUBLE SIZED storage locker. Steps to shopping, restaurants & sky train. Plenty of visitor parking & Great amenities including party room, gym & hot tub. Unit will require flooring. 1 dog or 1 cat. EV Charging
Location
Province BC
Community Brentwood Park
Area Burnaby North
Zoning APT
Rooms
Kitchen 1
Interior
Interior Features Elevator, Storage
Heating Baseboard, Electric
Flooring Tile, Carpet
Fireplaces Number 1
Fireplaces Type Electric
Exterior
Exterior Feature Balcony
Community Features Shopping Nearby
Utilities Available Electricity Connected, Natural Gas Connected, Water Connected
Amenities Available Clubhouse, Exercise Centre, Recreation Facilities, Caretaker, Maintenance Grounds, Gas, Hot Water, Management, RV Parking, Snow Removal
View Y/N Yes
View SOUTHERN VIEW
Roof Type Asphalt,Other
Porch Patio, Deck
Exposure South
Total Parking Spaces 1
Garage true
Building
Lot Description Central Location, Recreation Nearby
Story 1
Foundation Concrete Perimeter
Sewer Public Sewer, Sanitary Sewer
Water Public
Others
Pets Allowed Cats OK, Dogs OK, Yes With Restrictions
Restrictions Pets Allowed w/Rest.,Rentals Allowed
Ownership Freehold Strata
Read Less
Want to know what your home might be worth? Contact us for a FREE valuation!

Our team is ready to help you sell your home for the highest possible price ASAP






