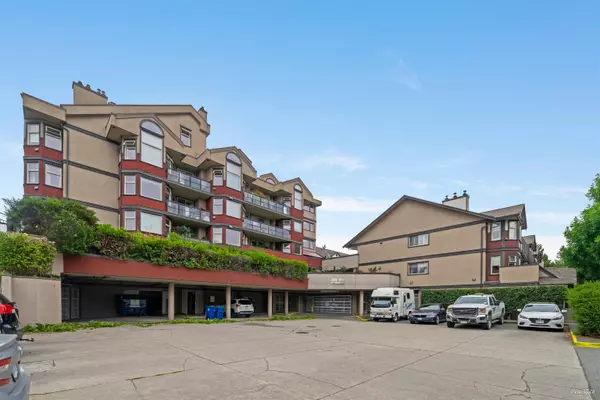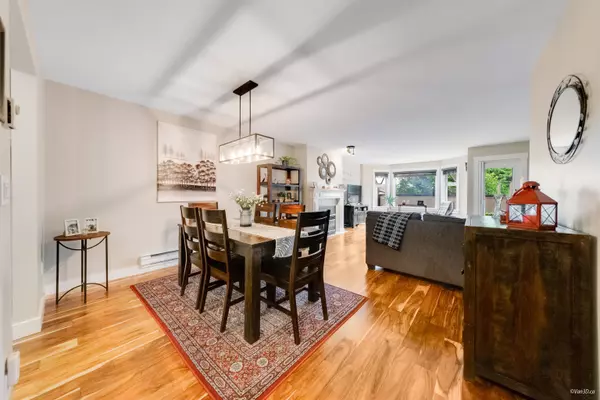Bought with Engel & Volkers Vancouver
$669,900
For more information regarding the value of a property, please contact us for a free consultation.
4831 53 ST #C207 Delta, BC V4K 2Z3
2 Beds
2 Baths
1,248 SqFt
Key Details
Property Type Condo
Sub Type Apartment/Condo
Listing Status Sold
Purchase Type For Sale
Square Footage 1,248 sqft
Price per Sqft $524
Subdivision Ladner Pointe
MLS Listing ID R3039515
Sold Date 08/27/25
Bedrooms 2
Full Baths 2
HOA Fees $464
HOA Y/N Yes
Year Built 1992
Property Sub-Type Apartment/Condo
Property Description
Welcome to Unit C207 at Ladner Pointe! Ideally located near all amenities in a well-maintained, rain-screened building with a proactive strata. This bright upper-floor 2 bed, 2 bath home features soaring ceilings, a cozy gas fireplace, and large windows that flood the space with natural light. The generous primary bedroom easily fits a king-sized set, while the open layout accommodates full-size furniture. Enjoy morning coffee on your private wraparound 280 sq.ft esat facing balcony. Tastefully renovated and move-in ready, this home includes one parking stall. Walk to schools, shopping, transit, cafés, and historic Ladner Village. A well-designed space ready for your vision make it yours today! Open House Sat/Sun, Aug 23 & Aug 24, 1pm-3pm.
Location
Province BC
Community Hawthorne
Area Ladner
Zoning CD146
Rooms
Kitchen 1
Interior
Interior Features Elevator
Heating Electric, Natural Gas
Flooring Laminate, Mixed, Tile
Fireplaces Number 1
Fireplaces Type Gas
Window Features Window Coverings
Appliance Washer/Dryer, Dishwasher, Refrigerator, Stove
Laundry In Unit
Exterior
Exterior Feature Balcony
Community Features Shopping Nearby
Utilities Available Electricity Connected, Natural Gas Connected, Water Connected
Amenities Available Exercise Centre, Caretaker, Maintenance Grounds, Gas
View Y/N No
Roof Type Asphalt
Total Parking Spaces 1
Garage true
Building
Lot Description Central Location, Near Golf Course, Marina Nearby, Recreation Nearby
Story 1
Foundation Concrete Perimeter
Sewer Public Sewer, Sanitary Sewer
Water Public
Others
Pets Allowed Yes With Restrictions
Restrictions Pets Allowed w/Rest.,Rentals Allwd w/Restrctns
Ownership Freehold Strata
Read Less
Want to know what your home might be worth? Contact us for a FREE valuation!

Our team is ready to help you sell your home for the highest possible price ASAP






