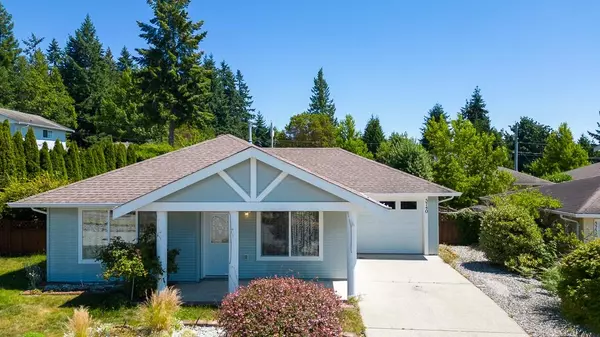Bought with Sotheby's International Realty Canada
$675,000
For more information regarding the value of a property, please contact us for a free consultation.
5740 Emily WAY Sechelt, BC V7Z 0N5
2 Beds
2 Baths
1,086 SqFt
Key Details
Property Type Single Family Home
Sub Type Single Family Residence
Listing Status Sold
Purchase Type For Sale
Square Footage 1,086 sqft
Price per Sqft $587
MLS Listing ID R3028117
Sold Date 08/17/25
Style Rancher/Bungalow
Bedrooms 2
Full Baths 1
HOA Fees $32
HOA Y/N Yes
Year Built 2006
Lot Size 5,227 Sqft
Property Sub-Type Single Family Residence
Property Description
Adorable & efficient! This well cared for 1,086 sq ft rancher tucked on a sunny, private corner lot in West Sechelt framed be mature hedges is a gem. Inside you'll find a clever layout with 2 beds, 1.5 baths, cozy gas fireplace, gas stove & a bright family room off the kitchen that opens out to the sweet backyard. Gardeners will love revitalizing the roses and hollyhocks dotting the property. One-level living with an accessible bath makes it perfect for downsizers or anyone seeking comfort & ease. Located on a quiet, walkable street close to town & transit – this is a golden opportunity to get into a detached home on the Sunshine Coast without breaking the bank. Close to schools and the convenience of downtown, this lovely home is ready to go!
Location
Province BC
Community Sechelt District
Area Sunshine Coast
Zoning R3
Rooms
Kitchen 1
Interior
Interior Features Storage
Heating Baseboard, Electric
Flooring Tile, Vinyl, Carpet
Fireplaces Number 1
Fireplaces Type Gas
Appliance Washer/Dryer, Dishwasher, Disposal, Refrigerator, Stove
Exterior
Exterior Feature Garden
Garage Spaces 1.0
Fence Fenced
Utilities Available Electricity Connected, Natural Gas Connected, Water Connected
Amenities Available Other
View Y/N No
Roof Type Asphalt
Street Surface Paved
Accessibility Wheelchair Access
Porch Patio
Total Parking Spaces 3
Garage true
Building
Lot Description Central Location, Cul-De-Sac, Near Golf Course, Private
Story 1
Foundation Slab
Sewer Public Sewer, Sanitary Sewer
Water Public
Others
Restrictions No Restrictions
Ownership Freehold Strata
Read Less
Want to know what your home might be worth? Contact us for a FREE valuation!

Our team is ready to help you sell your home for the highest possible price ASAP






