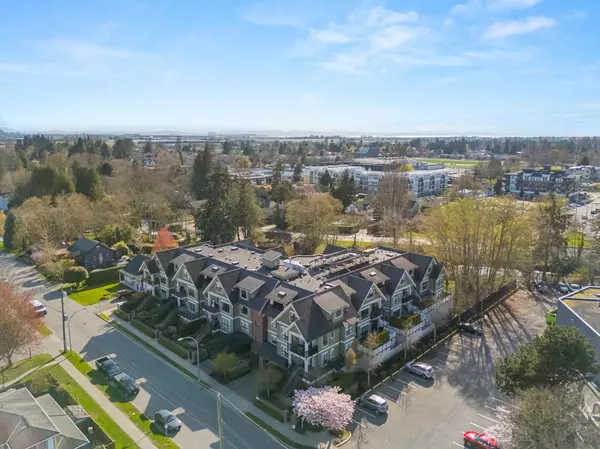Bought with Homelife Benchmark Realty Corp.
$639,800
For more information regarding the value of a property, please contact us for a free consultation.
4689 52a ST #408 Ladner, BC V4K 2Y7
1 Bed
1 Bath
888 SqFt
Key Details
Property Type Condo
Sub Type Apartment/Condo
Listing Status Sold
Purchase Type For Sale
Square Footage 888 sqft
Price per Sqft $675
Subdivision Canu
MLS Listing ID R3020585
Sold Date 07/08/25
Style Penthouse
Bedrooms 1
Full Baths 1
HOA Fees $425
HOA Y/N Yes
Year Built 2012
Property Sub-Type Apartment/Condo
Property Description
Welcome to Canu by Sonnenberg Bros. Very proud to showcase this immaculate top floor 1 bedroom and den unit nestled in Ladner's town centre! Great open concept living room with electric fireplace, white shaker kitchen with granite countertops & S/S appliances and dining area which take you to the main deck for outdoor enjoyment. Your bright and spacious primary bedroom features full walk in closet and bonus storage tucked away on the east wall. One underground parking and storage included! Prime location within ½ block to grocery stores, restaurants, walking trails and transit! A boutique complex of only 30 units, this is the perfect place to call home, don't miss it! Call today for your personal tour!
Location
Province BC
Community Delta Manor
Area Ladner
Zoning CD387
Rooms
Kitchen 1
Interior
Heating Baseboard, Electric
Flooring Laminate, Carpet
Fireplaces Number 1
Fireplaces Type Electric
Appliance Washer/Dryer, Dishwasher, Refrigerator, Stove
Exterior
Exterior Feature Balcony
Community Features Shopping Nearby
Utilities Available Electricity Connected, Water Connected
Amenities Available Bike Room, Trash, Maintenance Grounds, Hot Water, Management, Snow Removal
View Y/N No
Roof Type Asphalt
Exposure North
Total Parking Spaces 1
Garage true
Building
Lot Description Central Location, Private, Recreation Nearby
Story 1
Foundation Concrete Perimeter
Sewer Public Sewer, Sanitary Sewer, Storm Sewer
Water Public
Others
Pets Allowed Yes With Restrictions
Restrictions Pets Allowed w/Rest.
Ownership Freehold Strata
Read Less
Want to know what your home might be worth? Contact us for a FREE valuation!

Our team is ready to help you sell your home for the highest possible price ASAP






