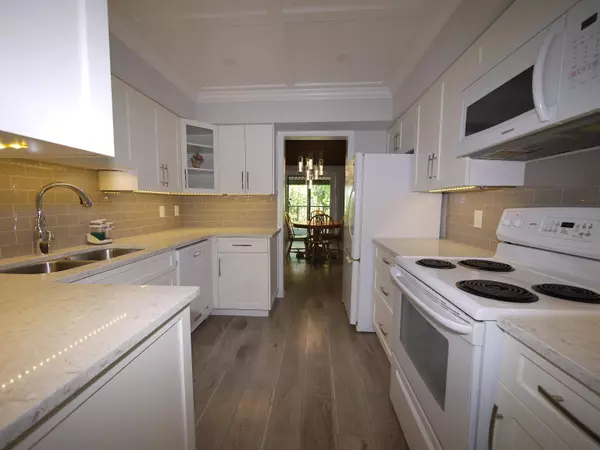Bought with Lighthouse Realty Ltd.
$550,000
For more information regarding the value of a property, please contact us for a free consultation.
32110 Tims AVE #404 Abbotsford, BC V2T 2H4
3 Beds
2 Baths
1,582 SqFt
Key Details
Property Type Condo
Sub Type Apartment/Condo
Listing Status Sold
Purchase Type For Sale
Square Footage 1,582 sqft
Price per Sqft $316
Subdivision Bristol Court
MLS Listing ID R2994647
Sold Date 07/22/25
Style Penthouse,Rancher/Bungalow
Bedrooms 3
Full Baths 2
HOA Fees $706
HOA Y/N Yes
Year Built 1982
Property Sub-Type Apartment/Condo
Property Description
Extra Huge light bright Penthouse Corner Suite with 5 pc ensuite in Master Suite In suite Laundry , 3 x-large Bdrms, Vaulted Ceilings in Master Suite & Living room/ Dining room with 2 skylights lots of light and a great sensation of space and luxury. Substantially redecorated/remodelled in 2019 / Stone countertops with new lighting in ceiling and also at countertop level. 73 ft of deck on south Side and 31ft on east side Too many extras to mention If your desire is something special then book a showing and enjoy!
Location
Province BC
Community Central Abbotsford
Area Abbotsford
Zoning RML
Rooms
Kitchen 1
Interior
Interior Features Elevator
Heating Baseboard, Electric
Flooring Wall/Wall/Mixed
Fireplaces Number 1
Fireplaces Type Wood Burning
Window Features Insulated Windows
Appliance Washer/Dryer, Dishwasher, Refrigerator, Stove
Laundry In Unit
Exterior
Exterior Feature Balcony
Community Features Adult Oriented, Shopping Nearby
Utilities Available Electricity Connected, Water Connected
Amenities Available Exercise Centre, Trash, Maintenance Grounds, Hot Water, Management, Snow Removal, Water
View Y/N No
Roof Type Torch-On
Exposure Southeast
Total Parking Spaces 2
Garage true
Building
Lot Description Central Location, Private, Wooded
Story 1
Foundation Concrete Perimeter
Sewer Public Sewer, Sanitary Sewer
Water Public
Others
Pets Allowed No Cats, No Dogs, No
Restrictions Age Restrictions,Pets Not Allowed,Age Restricted 55+
Ownership Freehold Strata
Read Less
Want to know what your home might be worth? Contact us for a FREE valuation!

Our team is ready to help you sell your home for the highest possible price ASAP






