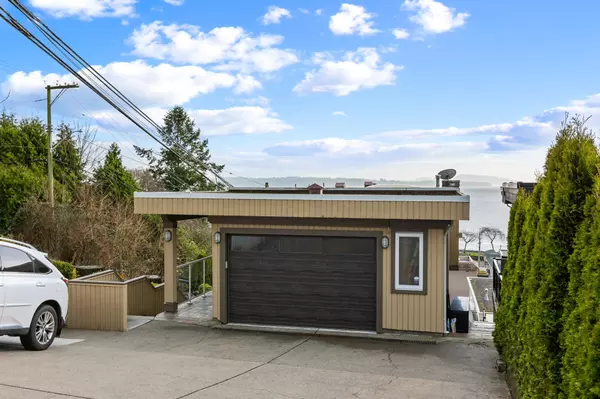Bought with Bel-Air Realty Group Ltd.
$1,740,000
$1,828,000
4.8%For more information regarding the value of a property, please contact us for a free consultation.
1235 Oxford ST White Rock, BC V4B 3P7
4 Beds
5 Baths
2,652 SqFt
Key Details
Sold Price $1,740,000
Property Type Single Family Home
Sub Type Single Family Residence
Listing Status Sold
Purchase Type For Sale
Square Footage 2,652 sqft
Price per Sqft $656
MLS Listing ID R2983043
Sold Date 06/17/25
Bedrooms 4
Full Baths 4
HOA Y/N No
Year Built 1987
Lot Size 3,049 Sqft
Property Sub-Type Single Family Residence
Property Description
Perched on iconic Oxford Street, this stunning 4-bed, 5-bath home offers unobstructed ocean views from every level. Thoughtfully updated, this coastal retreat is designed for luxury and comfort. The top-floor living space is an entertainer's dream, featuring an expansive deck w/ breathtaking views & infinity glass railings - ideal for enjoying sunsets over the water. Inside, the open-concept design is enhanced by exquisite millwork, electric blinds, and brand-new furnace & AC. In the primary bed, you'll find a gas f/p, private deck, & ocean views to wake up to each morning. The lower-level features a 1-bed suite. Parking to accommodate up to 6 vehicles! Located moments from White Rock Beach, vibrant restaurants, & boutique shopping, this home offers the ultimate West Coast lifestyle.
Location
Province BC
Community White Rock
Area South Surrey White Rock
Zoning RS-3
Rooms
Kitchen 2
Interior
Interior Features Central Vacuum
Heating Forced Air, Heat Pump, Natural Gas
Cooling Air Conditioning
Flooring Hardwood, Carpet
Fireplaces Number 2
Fireplaces Type Gas
Appliance Washer/Dryer, Dishwasher, Refrigerator, Stove
Exterior
Exterior Feature Balcony
Garage Spaces 1.0
Community Features Shopping Nearby
Utilities Available Electricity Connected, Natural Gas Connected, Water Connected
View Y/N Yes
View Unobstructed Ocean Views
Roof Type Torch-On
Porch Patio, Deck
Total Parking Spaces 6
Garage true
Building
Lot Description Central Location, Marina Nearby
Story 3
Foundation Concrete Perimeter
Sewer Public Sewer, Sanitary Sewer
Water Public
Others
Ownership Freehold NonStrata
Security Features Security System
Read Less
Want to know what your home might be worth? Contact us for a FREE valuation!

Our team is ready to help you sell your home for the highest possible price ASAP






