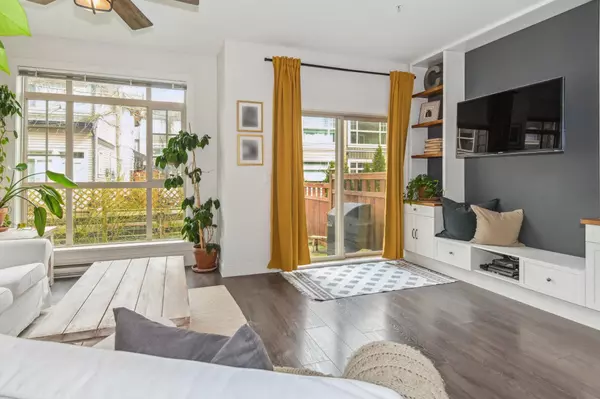Bought with Royal LePage Elite West
$829,900
For more information regarding the value of a property, please contact us for a free consultation.
11305 240 ST #63 Maple Ridge, BC V2W 0J1
3 Beds
3 Baths
1,482 SqFt
Key Details
Property Type Townhouse
Sub Type Townhouse
Listing Status Sold
Purchase Type For Sale
Square Footage 1,482 sqft
Price per Sqft $553
MLS Listing ID R3011323
Sold Date 06/15/25
Style 3 Storey
Bedrooms 3
Full Baths 2
HOA Fees $360
HOA Y/N Yes
Year Built 2016
Property Sub-Type Townhouse
Property Description
Gorgeous 3 bdrm, 3 bath END unit (extra side windows, natural sunlight) in popular MAPLE HEIGHTS complex. MAIN: open layout kitchen w/9 ft ceilings. Offers choice island w/breakfast bar, double sinks, quartz counters & SS appliances. Dining room to the one side, lrg living room w/lrg windows the other side. Access to the patio/backyard is convenient for the kids, dogs and bbq's. Also a 2 pce powder room. ABOVE: 3 bedrooms, 2 full baths & laundry. Roomy primary bdrm w/ensuite, w/i closet. There are two other bdrms w/convenient laundry up. EXTRAS: fenced yard, visitor parking near, choice man cave in the double tandem garage, extra shelving throughout, decor colors, shows 10!
Location
Province BC
Community Cottonwood Mr
Area Maple Ridge
Zoning RES
Rooms
Kitchen 1
Interior
Heating Baseboard, Electric
Flooring Wall/Wall/Mixed
Fireplaces Number 1
Fireplaces Type Electric
Appliance Washer/Dryer, Dishwasher, Refrigerator, Stove
Exterior
Garage Spaces 2.0
Utilities Available Electricity Connected, Natural Gas Connected, Water Connected
Amenities Available Trash, Maintenance Grounds, Management, Snow Removal, Water
View Y/N No
Roof Type Asphalt
Porch Patio
Exposure East
Total Parking Spaces 2
Garage true
Building
Story 3
Foundation Concrete Perimeter
Sewer Public Sewer, Sanitary Sewer
Water Public
Others
Pets Allowed Cats OK, Dogs OK, Number Limit (Two), Yes With Restrictions
Restrictions Pets Allowed w/Rest.
Ownership Freehold Strata
Read Less
Want to know what your home might be worth? Contact us for a FREE valuation!

Our team is ready to help you sell your home for the highest possible price ASAP






