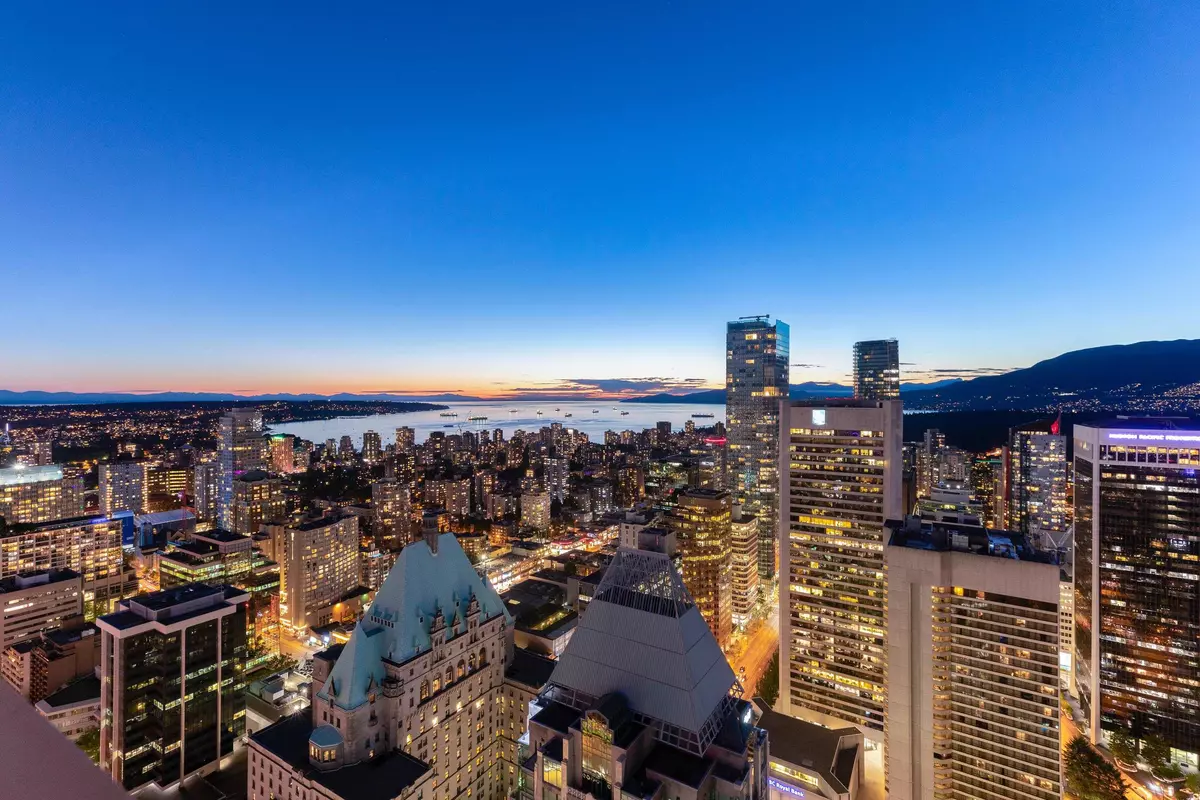Bought with Rennie & Associates Realty Ltd.
$17,800,000
For more information regarding the value of a property, please contact us for a free consultation.
667 Howe ST #4801 Vancouver, BC V6C 0B5
4 Beds
7 Baths
7,236 SqFt
Key Details
Property Type Condo
Sub Type Apartment/Condo
Listing Status Sold
Purchase Type For Sale
Square Footage 7,236 sqft
Price per Sqft $2,176
MLS Listing ID R2987511
Sold Date 07/18/25
Style Penthouse
Bedrooms 4
Full Baths 5
HOA Fees $7,061
HOA Y/N Yes
Year Built 2019
Property Sub-Type Apartment/Condo
Property Description
The Hotel Georgia Penthouse, designed by Mitchell Freedland, sits 48 Floors above Downtown Vancouver with 360° city, ocean and mountain views, making it arguably the most prestigious penthouse residence in the city. Experience a sophisticated and luxurious lifestyle boasting almost 7200 sq. ft. of living on 1 level from this 4 bedroom and 5 and 2 half bathroom luxury residence. Experience an impeccable choice of luxury features including entertainment-sized principal rooms, a gourmet kitchen, 2nd prep kitchen, office, a billiards room with wet bar, 700-bottle wine storage and outdoor dining terrace. The 5 Star Rosewood amenities are at your disposal with 24HR Concierge, indoor pool with spa and gym together with your own secured 4 car parking.
Location
Province BC
Community Downtown Vw
Area Vancouver West
Zoning CD-1
Rooms
Kitchen 2
Interior
Interior Features Elevator
Heating Forced Air, Heat Pump
Cooling Central Air, Air Conditioning
Flooring Hardwood, Tile
Fireplaces Number 1
Fireplaces Type Gas
Appliance Washer/Dryer, Dishwasher, Refrigerator, Stove
Laundry In Unit
Exterior
Exterior Feature Balcony
Pool Indoor
Community Features Shopping Nearby
Utilities Available Electricity Connected, Natural Gas Connected, Water Connected
Amenities Available Bike Room, Exercise Centre, Concierge, Trash, Management, Recreation Facilities, Water
View Y/N Yes
View 360 Degree Ocean, City Mtns
Roof Type Other
Porch Patio, Deck
Total Parking Spaces 4
Garage true
Building
Lot Description Central Location, Marina Nearby, Recreation Nearby
Story 1
Foundation Concrete Perimeter
Sewer Public Sewer, Sanitary Sewer, Storm Sewer
Water Public
Others
Pets Allowed Yes With Restrictions
Restrictions Pets Allowed w/Rest.
Ownership Freehold Strata
Read Less
Want to know what your home might be worth? Contact us for a FREE valuation!

Our team is ready to help you sell your home for the highest possible price ASAP






