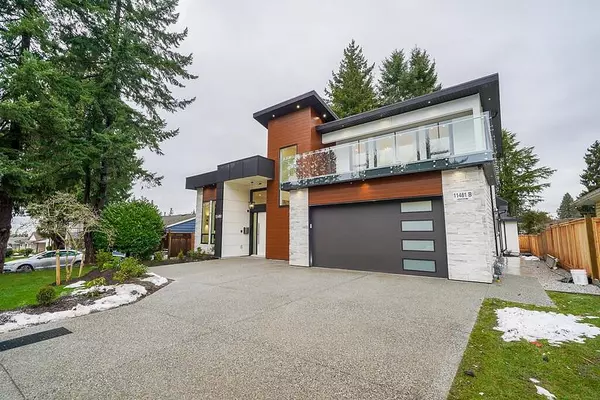Bought with Jovi Realty Inc.
$1,735,000
$1,849,900
6.2%For more information regarding the value of a property, please contact us for a free consultation.
11481 95 AVE Delta, BC V4C 3T3
4 Beds
5 Baths
2,499 SqFt
Key Details
Sold Price $1,735,000
Property Type Single Family Home
Sub Type Single Family Residence
Listing Status Sold
Purchase Type For Sale
Square Footage 2,499 sqft
Price per Sqft $694
Subdivision Annieville
MLS Listing ID R2988922
Sold Date 06/16/25
Bedrooms 4
Full Baths 4
HOA Y/N No
Year Built 2022
Lot Size 7,405 Sqft
Property Sub-Type Single Family Residence
Property Description
Welcome to this gorgeous custom-built home in Delta, designed with high-end materials throughout. The main floor features a spacious living room, family room, modern kitchen, and a legal bachelor suite for a mortgage helper. Upstairs, the primary bedroom includes a large walk-in closet, along with three more spacious rooms, each with walk-in closets. The home offers contemporary interiors with extensive millwork, an open-concept kitchen with a large island, quartz counters, smart appliances, air conditioning, HRV, radiant floor heating, a security system with cameras, and a built-in vacuum. Comes with a 5-10 warranty. Book your showing today before it's gone!
Location
Province BC
Community Annieville
Area N. Delta
Zoning CD 331
Rooms
Kitchen 2
Interior
Interior Features Storage, Central Vacuum
Heating Natural Gas, Radiant
Cooling Air Conditioning
Flooring Laminate, Tile
Fireplaces Number 2
Fireplaces Type Electric
Window Features Window Coverings
Appliance Washer/Dryer, Dishwasher, Refrigerator, Stove, Range Top
Exterior
Exterior Feature Garden, Private Yard
Fence Fenced
Utilities Available Electricity Connected, Natural Gas Connected, Water Connected
View Y/N No
Porch Patio, Deck
Total Parking Spaces 7
Building
Lot Description Central Location, Private
Story 2
Foundation Concrete Perimeter
Sewer Public Sewer, Sanitary Sewer
Water Public
Others
Ownership Freehold NonStrata
Security Features Prewired,Security System,Smoke Detector(s)
Read Less
Want to know what your home might be worth? Contact us for a FREE valuation!

Our team is ready to help you sell your home for the highest possible price ASAP






