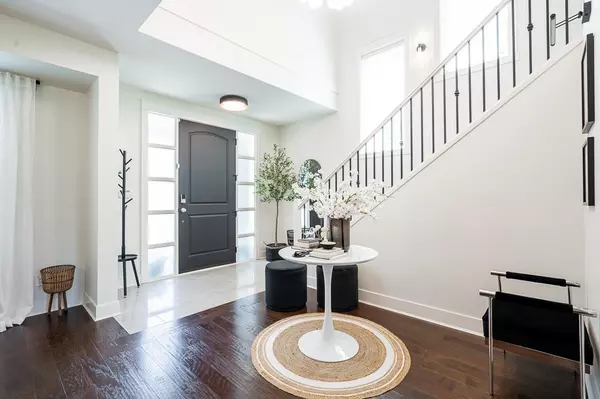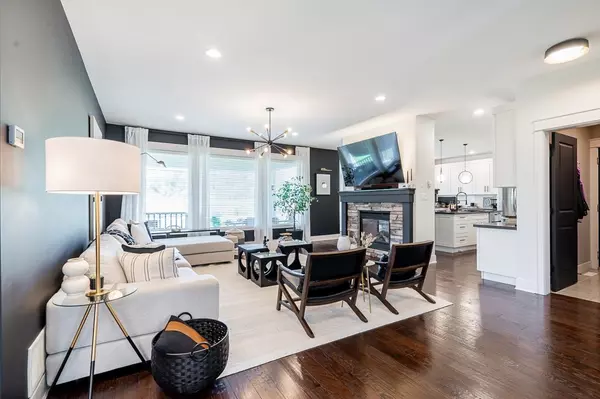Bought with Nationwide Realty Corp.
$1,879,000
For more information regarding the value of a property, please contact us for a free consultation.
2139 Riesling DR Abbotsford, BC V4X 0A6
5 Beds
4 Baths
4,844 SqFt
Key Details
Property Type Single Family Home
Sub Type Single Family Residence
Listing Status Sold
Purchase Type For Sale
Square Footage 4,844 sqft
Price per Sqft $376
Subdivision Pepin Brook Vineyard Estates
MLS Listing ID R2989345
Sold Date 05/12/25
Bedrooms 5
Full Baths 3
HOA Y/N No
Year Built 2009
Lot Size 7,405 Sqft
Property Sub-Type Single Family Residence
Property Description
Located in the prestigious PEPIN BROOK Vineyard Estates, this custom home boasts 4,844 SF of modern/classic design across three levels. Enjoy expansive living spaces with high ceilings, 5 bedrooms, 4 bathrooms, a recreation room, a full gym with a sauna, and a large Office/Den! The gourmet kitchen features quartz counters, shaker cabinets, and stainless steel appliances, divided by a glass fireplace from the living room. The master suite offers a spa-like en-suite, heated floors, a walk-in closet, and a large patio with stunning west-facing vineyard views for perfect sunsets! Additional features include a double car garage, AC, and ample outdoor entertaining space. This is a one-of-a-kind, Don't miss out and schedule a private viewing today! *Gym set & Sauna included
Location
Province BC
Community Aberdeen
Area Abbotsford
Zoning RS3-A
Rooms
Kitchen 1
Interior
Heating Forced Air, Natural Gas
Cooling Air Conditioning
Fireplaces Number 1
Fireplaces Type Gas
Window Features Window Coverings
Appliance Washer/Dryer, Dishwasher, Refrigerator, Stove, Microwave
Exterior
Exterior Feature Balcony, Private Yard
Garage Spaces 2.0
Community Features Shopping Nearby
Utilities Available Electricity Connected, Natural Gas Connected
View Y/N Yes
View Winery Vineyard
Roof Type Asphalt
Porch Patio, Deck
Total Parking Spaces 4
Garage true
Building
Lot Description Central Location, Private, Recreation Nearby, Wooded
Story 2
Foundation Concrete Perimeter
Sewer Public Sewer
Water Public
Others
Ownership Freehold NonStrata
Security Features Security System,Smoke Detector(s)
Read Less
Want to know what your home might be worth? Contact us for a FREE valuation!

Our team is ready to help you sell your home for the highest possible price ASAP






