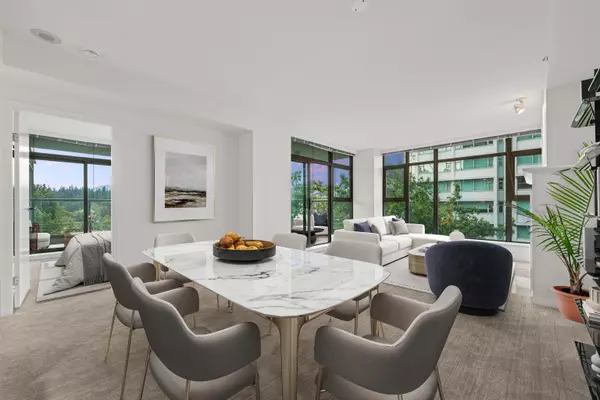Bought with Oakwyn Realty Ltd.
$1,300,000
$1,299,000
0.1%For more information regarding the value of a property, please contact us for a free consultation.
1790 Bayshore DR #401 Vancouver, BC V6G 3G5
2 Beds
2 Baths
1,073 SqFt
Key Details
Sold Price $1,300,000
Property Type Condo
Sub Type Apartment/Condo
Listing Status Sold
Purchase Type For Sale
Square Footage 1,073 sqft
Price per Sqft $1,211
Subdivision Bayshore Gardens
MLS Listing ID R3020219
Sold Date 07/03/25
Bedrooms 2
Full Baths 2
HOA Fees $846
HOA Y/N Yes
Year Built 1997
Property Sub-Type Apartment/Condo
Property Description
Prestigious World Class Waterfront Address in Coal Harbour right next to Stanley Park with Ocean, Mountain & Marina Views. RARELY available 01 N/W corner suite with flr to ceiling windows that frame the commanding vistas of the North Shore mountains, ocean, marina & iconic Stanley Park. 1073 sf of interior spaces that flow between 2 Bedrms with great separation on either side of the unit, 2 bathrms, small flex rm/office, 2 Balconies, A/C & Gas fireplace. Open kitchen with a gas cooktop & NEW S/S Fridge. Brand New Paint & New Carpets. Fall in love with Coal Harbour's convenient lifestyle just steps to the seawall, restaurants, shops, groceries & transit. Solid Concrete Building, well run strata, 24/7 concierge, 1 parking, visitor & EV, parking, lounge, 1 Storage, gym, sauna & bike locker.
Location
Province BC
Community Coal Harbour
Area Vancouver West
Zoning CD-1
Rooms
Kitchen 1
Interior
Interior Features Elevator, Storage
Heating Forced Air, Heat Pump
Cooling Central Air, Air Conditioning
Flooring Tile, Carpet
Fireplaces Number 1
Fireplaces Type Gas
Window Features Window Coverings
Appliance Washer/Dryer, Dishwasher, Refrigerator, Stove, Microwave
Laundry In Unit
Exterior
Exterior Feature Balcony
Community Features Shopping Nearby
Utilities Available Electricity Connected, Natural Gas Connected, Water Connected
Amenities Available Sauna/Steam Room, Concierge, Caretaker, Trash, Maintenance Grounds, Gas, Hot Water, Management, Recreation Facilities
View Y/N Yes
View Beautiful Ocean Marina Mtn
Exposure Northwest
Total Parking Spaces 1
Garage true
Building
Lot Description Central Location, Near Golf Course, Marina Nearby, Recreation Nearby
Story 1
Foundation Concrete Perimeter
Sewer Public Sewer, Sanitary Sewer
Water Public
Others
Pets Allowed Cats OK, Dogs OK, Number Limit (Two), Yes With Restrictions
Restrictions Pets Allowed w/Rest.,Rentals Allwd w/Restrctns
Ownership Freehold Strata
Read Less
Want to know what your home might be worth? Contact us for a FREE valuation!

Our team is ready to help you sell your home for the highest possible price ASAP






