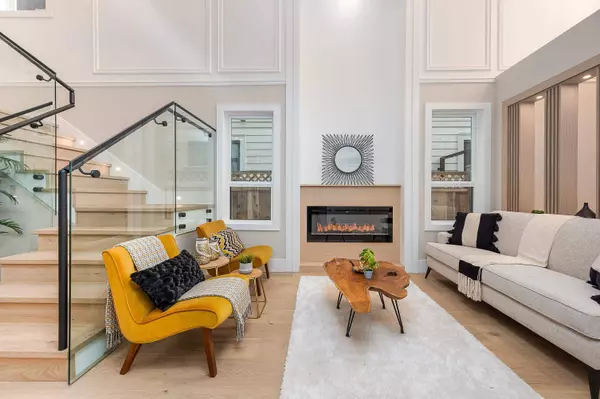Bought with Sutton Group - 1st West Realty
$2,388,000
For more information regarding the value of a property, please contact us for a free consultation.
9371 Dayton AVE Richmond, BC V6Y 1E2
4 Beds
5 Baths
2,317 SqFt
Key Details
Property Type Single Family Home
Sub Type Single Family Residence
Listing Status Sold
Purchase Type For Sale
Square Footage 2,317 sqft
Price per Sqft $977
Subdivision Garden City
MLS Listing ID R3015420
Sold Date 06/17/25
Bedrooms 4
Full Baths 4
HOA Y/N No
Year Built 2024
Lot Size 3,920 Sqft
Property Sub-Type Single Family Residence
Property Description
Location is the KEY! In the heart of Richmond. Brand New SOUTH facing luxury home offers 4 bdrms & 5 baths, on 4000+ lot featuring High ceilings, 2 Primary Bedrooms, Engineered Wood flooring, Elegant Mill Work, Expensive glass railing, Plush carpeting in bedrooms, Modern lighting, Premium Jenn-Air Appliances in both Kitchens, Smart alarm & security system, built-in vacuum, AC & HRV. 2 Car attached Garage, 2-5-10 New Home Warranty. Conveniently located near Garden City Mall, walking distance to De-Beck elementary and Palmer Secondary school. Move in to your new home and celebrate New Year in Style. Call today for Showing.
Location
Province BC
Community Garden City
Area Richmond
Zoning MF
Rooms
Kitchen 2
Interior
Interior Features Central Vacuum
Heating Hot Water, Natural Gas, Radiant
Cooling Air Conditioning
Flooring Hardwood, Mixed, Tile, Carpet
Fireplaces Number 1
Fireplaces Type Electric
Appliance Washer/Dryer, Dishwasher, Refrigerator, Stove
Exterior
Exterior Feature Balcony, Private Yard
Garage Spaces 2.0
Fence Fenced
Community Features Shopping Nearby
Utilities Available Electricity Connected, Natural Gas Connected, Water Connected
View Y/N No
Roof Type Asphalt
Porch Patio
Total Parking Spaces 4
Garage true
Building
Lot Description Central Location, Recreation Nearby
Story 2
Foundation Concrete Perimeter
Sewer Public Sewer, Sanitary Sewer, Storm Sewer
Water Public
Others
Ownership Freehold NonStrata
Security Features Security System
Read Less
Want to know what your home might be worth? Contact us for a FREE valuation!

Our team is ready to help you sell your home for the highest possible price ASAP






