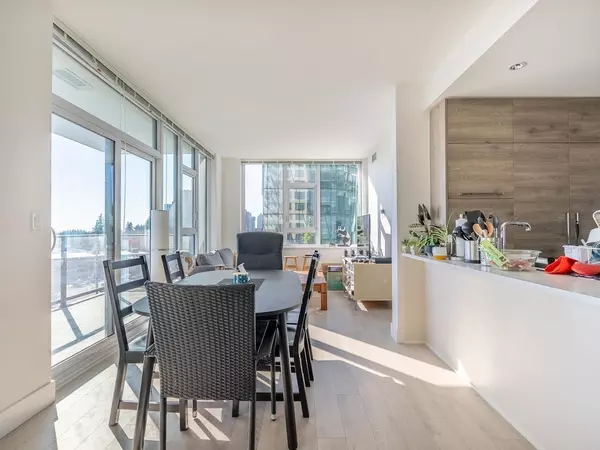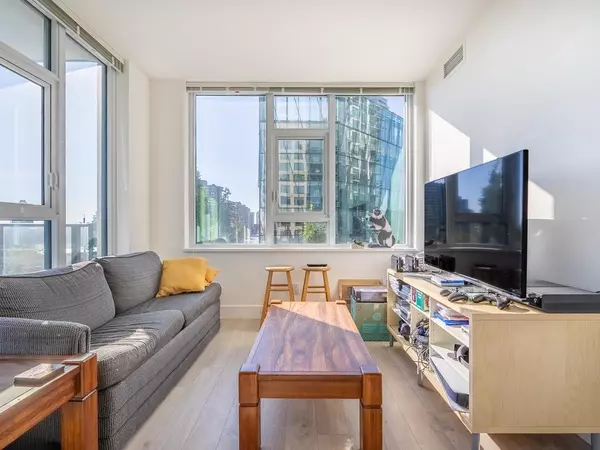Bought with Sutton Premier Realty
$788,000
For more information regarding the value of a property, please contact us for a free consultation.
7388 Kingsway #510 Burnaby, BC V3N 0G9
2 Beds
2 Baths
854 SqFt
Key Details
Property Type Condo
Sub Type Apartment/Condo
Listing Status Sold
Purchase Type For Sale
Square Footage 854 sqft
Price per Sqft $913
MLS Listing ID R2952921
Sold Date 03/10/25
Bedrooms 2
Full Baths 2
HOA Fees $490
HOA Y/N Yes
Year Built 2020
Property Sub-Type Apartment/Condo
Property Description
Kings Crossing I, Located in the Heart of Edmonds neighbourhood of Burnaby. Just two transit stops from Metrotown and surrounded by convenience. This bright TWO bedroom has open-concept living room with smooth, over-height ceiling. Custom-feeling cabinetry, European appliances and exquisite stone countertops; Large and bright south facing balcony; One parking stall; Enjoy a magnificent lifestyle with convenient access to restaurants, banks, grocery store and Edmonds community centre & newly open Rosemary Brown Recreation Centre. Plenty of luxurious amenities including rooftop gardens, outdoor amphitheatre, sports court, fitness centre and yoga studio!
Location
Province BC
Community Edmonds Be
Area Burnaby East
Zoning CD
Rooms
Kitchen 1
Interior
Interior Features Elevator, Guest Suite, Storage
Heating Forced Air, Heat Pump
Flooring Laminate, Tile, Wall/Wall/Mixed
Appliance Washer/Dryer, Dishwasher, Refrigerator, Stove
Laundry In Unit
Exterior
Exterior Feature Playground, Balcony
Garage Spaces 1.0
Community Features Shopping Nearby
Utilities Available Community, Electricity Connected, Natural Gas Connected, Water Connected
Amenities Available Clubhouse, Exercise Centre, Concierge, Caretaker, Trash, Maintenance Grounds, Gas, Hot Water, Management, Recreation Facilities
View Y/N Yes
View CITY SOUTH
Total Parking Spaces 1
Garage true
Building
Lot Description Central Location, Recreation Nearby
Story 1
Foundation Concrete Perimeter
Sewer Public Sewer, Sanitary Sewer, Storm Sewer
Water Public
Others
Pets Allowed Cats OK, Dogs OK, Number Limit (Two), Yes With Restrictions
Restrictions Pets Allowed w/Rest.,Rentals Allowed
Ownership Freehold Strata
Read Less
Want to know what your home might be worth? Contact us for a FREE valuation!

Our team is ready to help you sell your home for the highest possible price ASAP






