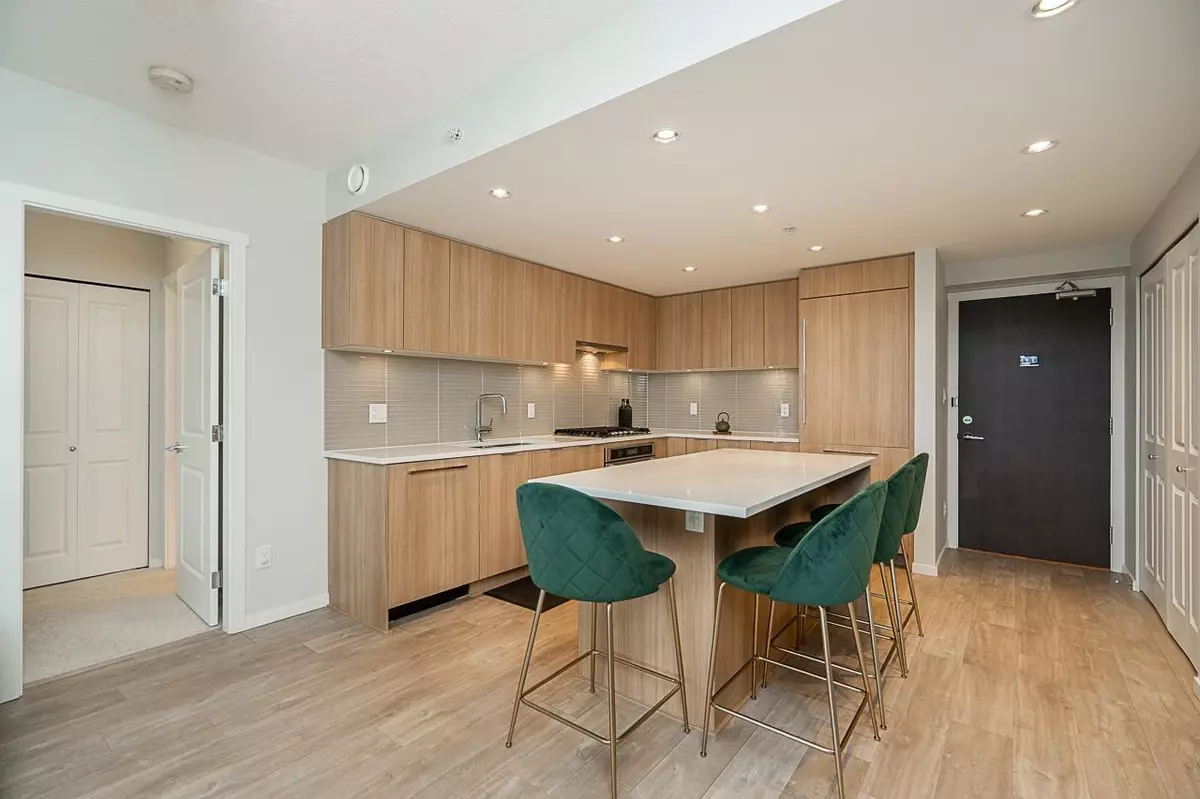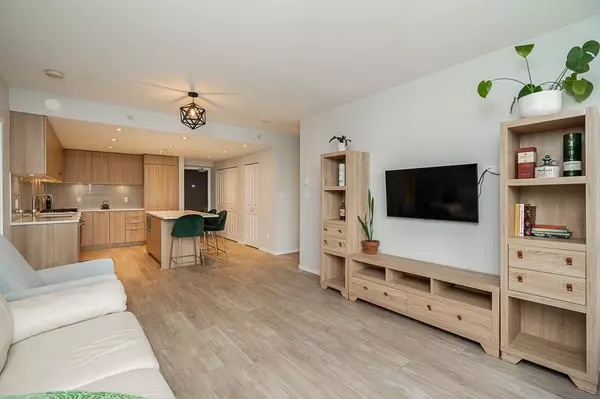Bought with Interlink Realty
$849,000
For more information regarding the value of a property, please contact us for a free consultation.
6638 Dunblane AVE #905 Burnaby, BC V5H 0G8
2 Beds
2 Baths
880 SqFt
Key Details
Property Type Condo
Sub Type Apartment/Condo
Listing Status Sold
Purchase Type For Sale
Square Footage 880 sqft
Price per Sqft $920
Subdivision Midori By Polygon
MLS Listing ID R2999662
Sold Date 05/21/25
Bedrooms 2
Full Baths 2
HOA Fees $337
HOA Y/N Yes
Year Built 2018
Property Sub-Type Apartment/Condo
Property Description
Experience the best Metrotown living at Polygon's Midori! This 880 sqft north-facing home with mountain views boasts a thoughtfully designed open layout, with bedrooms positioned on opposite ends for maximum privacy-arguably the best 2- bedroom layout. The gourmet kitchen features Kitchen Aid appliances and a functional island, while the spa-inspired ensuite offers a bathtub and a separate overside rain shower. Additional highlights include a side-by-side washer and dryer, one parking space, and 3 storage lockers. Residents enjoy access to a fully equipped fitness and yoga studio, as well as a stylish social lounge. Located just moments from Bonsor Park, Metrotown, Skytrain, Lobley Park and diverse eateries nearby. Midori #905 is a must see! Contact for showings.
Location
Province BC
Community Metrotown
Area Burnaby South
Zoning RM5S
Rooms
Kitchen 1
Interior
Interior Features Elevator, Storage
Heating Baseboard, Electric
Flooring Laminate, Carpet
Appliance Washer/Dryer, Dishwasher, Refrigerator, Stove
Laundry In Unit
Exterior
Exterior Feature Garden, Balcony
Community Features Shopping Nearby
Utilities Available Electricity Connected, Natural Gas Connected, Water Connected
Amenities Available Clubhouse, Exercise Centre, Recreation Facilities, Caretaker, Trash, Maintenance Grounds, Hot Water, Management
View Y/N Yes
View North Mountain view and park
Roof Type Other
Total Parking Spaces 1
Garage true
Building
Lot Description Central Location, Near Golf Course, Lane Access, Recreation Nearby, Wooded
Story 1
Foundation Concrete Perimeter
Sewer Public Sewer
Water Public
Others
Pets Allowed Yes With Restrictions
Restrictions Pets Allowed w/Rest.,Rentals Allowed
Ownership Freehold Strata
Read Less
Want to know what your home might be worth? Contact us for a FREE valuation!

Our team is ready to help you sell your home for the highest possible price ASAP






