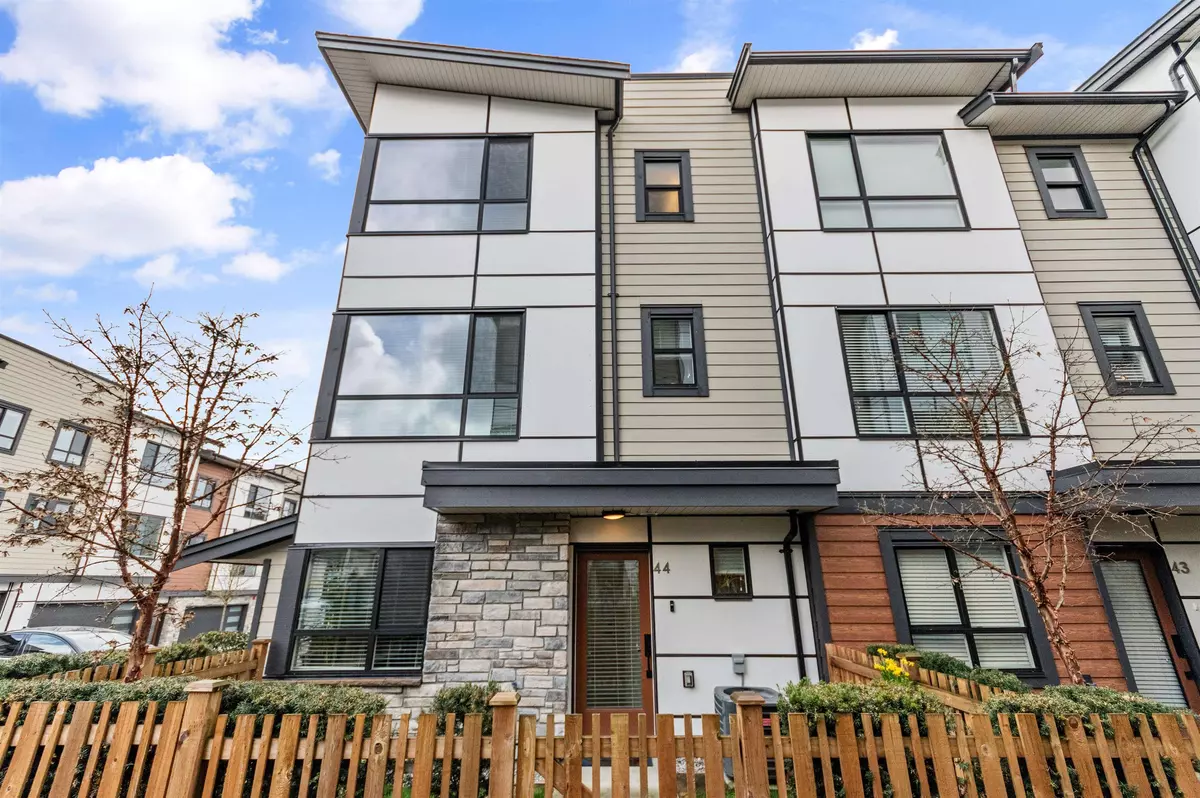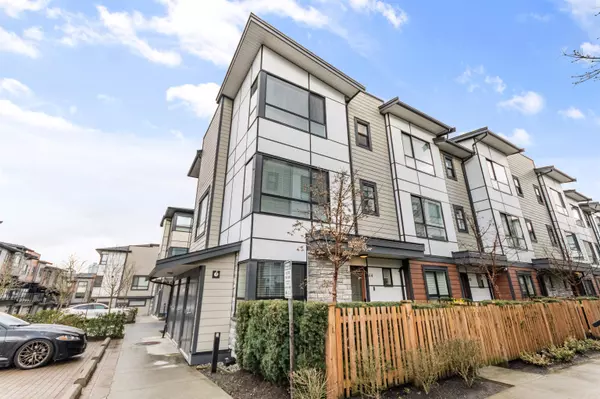Bought with FaithWilson Christies International Real Estate
$939,888
For more information regarding the value of a property, please contact us for a free consultation.
20150 81 AVE #44 Langley, BC V2Y 3L8
4 Beds
3 Baths
1,401 SqFt
Key Details
Property Type Townhouse
Sub Type Townhouse
Listing Status Sold
Purchase Type For Sale
Square Footage 1,401 sqft
Price per Sqft $656
Subdivision The Verge
MLS Listing ID R2976416
Sold Date 04/15/25
Style 3 Storey
Bedrooms 4
Full Baths 2
HOA Fees $292
HOA Y/N Yes
Year Built 2021
Property Sub-Type Townhouse
Property Description
Discover luxury living at The Verge in this stunning end-unit! Flooded with natural light, this home boasts polished style quartz countertops, wide plank flooring & high-end finishes throughout. Main floor offers a chef's kitchen featuring S.S. appliances, island, reverse-style shaker cabinetry, beveled hexagon backsplash, under-cabinet lighting, as well as a covered deck w/ NG hook up, formal dining, expansive living room & 2-piece bath. Upstairs, the primary impresses w/ a walk-in closet, double vanity ensuite with 24"x24" marble style tile wall & rainfall shower. 2 bedrooms, 4-piece bath & laundry complete the level. A lower-level office (or 4th bed) & double car garage EV ready with epoxy floor. AC & fenced yard! Mins from top schools, shopping, transit & recreation! Amazing amenities!
Location
Province BC
Community Willoughby Heights
Area Langley
Zoning CD-131
Rooms
Kitchen 1
Interior
Heating Forced Air, Heat Pump
Cooling Central Air, Air Conditioning
Flooring Laminate
Fireplaces Type Gas
Window Features Window Coverings
Appliance Washer/Dryer, Dishwasher, Refrigerator, Stove
Laundry In Unit
Exterior
Exterior Feature Playground, Balcony
Garage Spaces 2.0
Fence Fenced
Pool Outdoor Pool
Community Features Shopping Nearby
Utilities Available Electricity Connected, Natural Gas Connected, Water Connected
Amenities Available Clubhouse, Caretaker, Trash, Maintenance Grounds, Management, Recreation Facilities, Snow Removal
View Y/N No
Roof Type Asphalt
Porch Patio, Deck
Total Parking Spaces 2
Garage true
Building
Lot Description Central Location, Recreation Nearby
Story 3
Foundation Concrete Perimeter
Sewer Public Sewer, Sanitary Sewer
Water Public
Others
Pets Allowed Cats OK, Dogs OK, Number Limit (Two), Yes With Restrictions
Restrictions Pets Allowed w/Rest.,Rentals Allowed
Ownership Freehold Strata
Security Features Fire Sprinkler System
Read Less
Want to know what your home might be worth? Contact us for a FREE valuation!

Our team is ready to help you sell your home for the highest possible price ASAP






