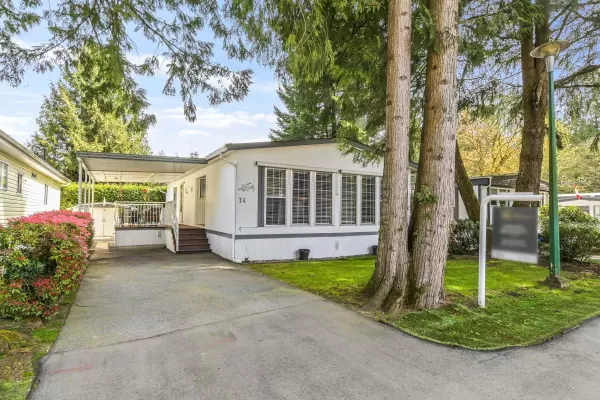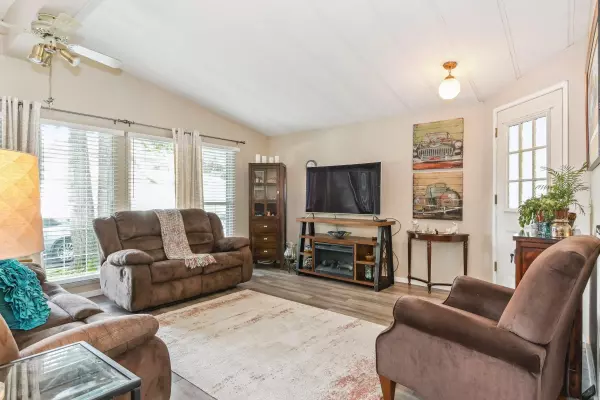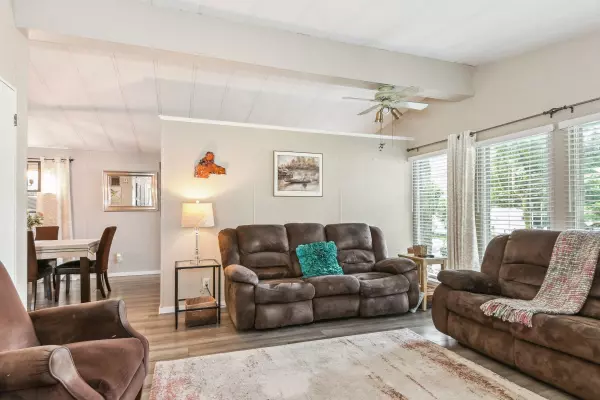Bought with RE/MAX Aldercenter Realty
$314,900
For more information regarding the value of a property, please contact us for a free consultation.
9080 198 ST #74 Langley, BC V1M 3A8
2 Beds
2 Baths
1,197 SqFt
Key Details
Property Type Manufactured Home
Sub Type Manufactured Home
Listing Status Sold
Purchase Type For Sale
Square Footage 1,197 sqft
Price per Sqft $255
Subdivision Forest Green Estates
MLS Listing ID R2988650
Sold Date 04/25/25
Style Rancher/Bungalow
Bedrooms 2
Full Baths 1
HOA Y/N No
Year Built 1984
Property Sub-Type Manufactured Home
Property Description
A Rare Opportunity in Walnut Grove! This charming 2-Bdrm, 2-Bath home + Den in Forest Green Estates is a must-see. Offering nearly 1,200 sq. ft. of well-designed living space, this home is ideally situated within a peaceful 55+ gated community. Enjoy a serene, park-like setting surrounded by mature trees & walking trails, while being conveniently close to all the amenities you need. Recent updates include new roof (2018), new roof on shed, and several key upgrades over past 4 yrs: new furnace, hot water tank, washing machine, dishwasher, walk-in shower surround, & blinds & curtains. The covered deck offers the perfect space for outdoor living. The clubhouse offers many social amenities, such as dartboards/pool table and picnic tables for summer group get togethers.
Location
Province BC
Community Walnut Grove
Area Langley
Zoning MH-1
Rooms
Kitchen 1
Interior
Heating Forced Air, Natural Gas
Flooring Wall/Wall/Mixed
Appliance Washer/Dryer, Dishwasher, Refrigerator, Stove
Exterior
Community Features Adult Oriented, Retirement Community, Shopping Nearby
Utilities Available Electricity Connected, Natural Gas Connected, Water Connected
Amenities Available Clubhouse, Recreation Facilities
View Y/N No
Roof Type Asphalt
Porch Sundeck
Exposure East
Total Parking Spaces 2
Building
Lot Description Central Location, Near Golf Course, Recreation Nearby
Story 1
Foundation Other
Sewer Public Sewer
Water Public
Others
Pets Allowed Cats OK, Dogs OK, Number Limit (One), Yes With Restrictions
Restrictions Age Restrictions,Pets Allowed w/Rest.,Rentals Not Allowed,Age Restricted 55+
Ownership Other
Read Less
Want to know what your home might be worth? Contact us for a FREE valuation!

Our team is ready to help you sell your home for the highest possible price ASAP






