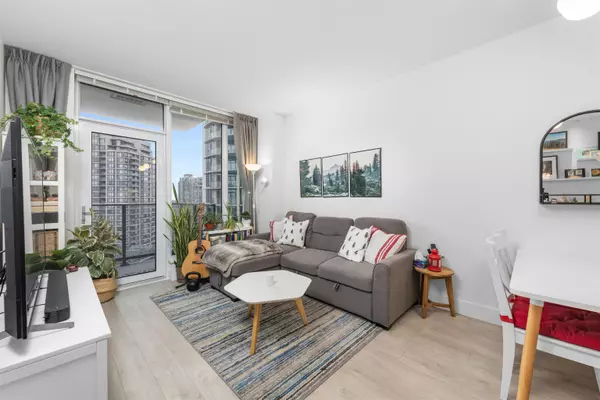Bought with Royal Regal Realty Ltd.
$614,900
For more information regarding the value of a property, please contact us for a free consultation.
7388 Kingsway ST #1711 Burnaby, BC V3N 0G9
1 Bed
1 Bath
589 SqFt
Key Details
Property Type Condo
Sub Type Apartment/Condo
Listing Status Sold
Purchase Type For Sale
Square Footage 589 sqft
Price per Sqft $1,016
MLS Listing ID R2973755
Sold Date 03/11/25
Bedrooms 1
Full Baths 1
HOA Fees $341
HOA Y/N Yes
Year Built 2020
Property Sub-Type Apartment/Condo
Property Description
Live close amenities like a modern library, state-of-the-art community centre, Highgate Village, bus transit, & Edmonds SkyTrain Station. Built by the award winning Cressey Developments, this luxurious home offers Wide plank laminate flooring throughout with over height ceilings and a breathtaking view. The functional layout effortlessly flows together, giving you ample living and storage space. The famous Cressey Kitchen offers more usable space than most townhome kitchens, with wide passages, a gas cooktop, wine fridge, pantry wall, and an appliance chef's wall. The rich porcelain tiles and wood grain vanity gives the bathroom a spa feel. Enjoy top notch amenities like a fully gym, indoor basketball court, sauna/steam room, squash court just to name a few. Comes with 1 large parking spot
Location
Province BC
Community Edmonds Be
Area Burnaby East
Zoning CD
Rooms
Kitchen 1
Interior
Interior Features Storage, Pantry
Heating Forced Air, Heat Pump
Cooling Central Air, Air Conditioning
Flooring Laminate, Mixed, Tile
Window Features Window Coverings
Appliance Washer/Dryer, Dishwasher, Refrigerator, Cooktop, Microwave, Wine Cooler
Laundry In Unit
Exterior
Exterior Feature Garden, Playground, Balcony
Community Features Shopping Nearby
Utilities Available Community, Electricity Connected, Natural Gas Connected, Water Connected
Amenities Available Bike Room, Clubhouse, Exercise Centre, Sauna/Steam Room, Concierge, Caretaker, Trash, Maintenance Grounds, Gas, Hot Water, Management, Recreation Facilities, Snow Removal
View Y/N Yes
View City
Roof Type Other
Total Parking Spaces 1
Garage true
Building
Lot Description Central Location, Lane Access, Recreation Nearby
Story 1
Foundation Concrete Perimeter
Sewer Public Sewer, Sanitary Sewer, Storm Sewer
Water Public
Others
Pets Allowed Yes With Restrictions
Restrictions Pets Allowed w/Rest.,Rentals Allwd w/Restrctns
Ownership Freehold Strata
Security Features Smoke Detector(s),Fire Sprinkler System
Read Less
Want to know what your home might be worth? Contact us for a FREE valuation!

Our team is ready to help you sell your home for the highest possible price ASAP






