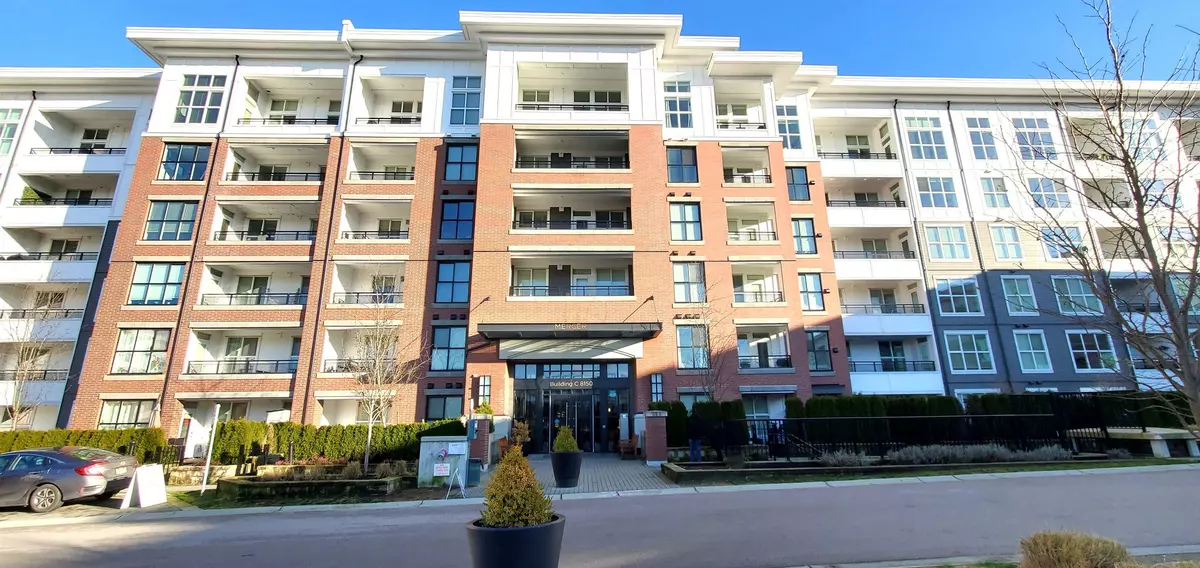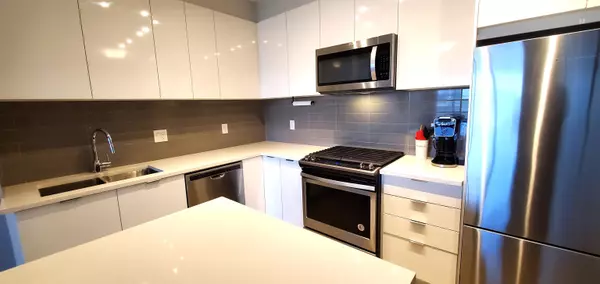Bought with Royal LePage - Wolstencroft
$649,900
For more information regarding the value of a property, please contact us for a free consultation.
8150 207 ST #C403 Langley, BC V2Y 4J4
2 Beds
2 Baths
880 SqFt
Key Details
Property Type Condo
Sub Type Apartment/Condo
Listing Status Sold
Purchase Type For Sale
Square Footage 880 sqft
Price per Sqft $735
Subdivision Union Park
MLS Listing ID R2956197
Sold Date 01/17/25
Bedrooms 2
Full Baths 2
HOA Fees $481
HOA Y/N Yes
Year Built 2021
Property Sub-Type Apartment/Condo
Property Description
This immaculate condo offers a spacious and bright living room. Step outside to a large balcony, perfect for relaxing & enjoying the outdoors. The open-concept kitchen features a large island, stone countertops, S/S appliances, a gas range, and sleek flat-panel cabinetry. With two generous bedrooms, including a spa-like master ensuite, this home combines luxury and comfort. Residents enjoy exclusive Union Club membership with access to amazing resort-style amenities, including a massive outdoor pool, exercise centre, gymnasium and much more. This condo also includes 2 side-by-side parking spots with EV installation available and a storage locker for added convenience. Located on the quiet side of building and within walking distance of Yorkson Community Park and Willoughby Town Centre.
Location
Province BC
Community Willoughby Heights
Area Langley
Zoning CD-123
Rooms
Kitchen 1
Interior
Interior Features Elevator, Guest Suite
Heating Baseboard, Electric
Flooring Laminate, Tile, Wall/Wall/Mixed
Window Features Window Coverings
Appliance Dryer, Washer, Dishwasher, Refrigerator, Cooktop, Microwave
Laundry In Unit
Exterior
Exterior Feature Garden, Playground, Balcony
Pool Outdoor Pool
Community Features Shopping Nearby
Utilities Available Electricity Connected, Natural Gas Connected, Water Connected
Amenities Available Clubhouse, Exercise Centre, Recreation Facilities, Caretaker, Trash, Maintenance Grounds, Gas, Hot Water, Management, Sewer, Snow Removal, Water
View Y/N No
Roof Type Torch-On
Total Parking Spaces 2
Garage true
Building
Lot Description Recreation Nearby
Story 1
Foundation Concrete Perimeter
Sewer Public Sewer, Sanitary Sewer, Storm Sewer
Water Public
Others
Pets Allowed Cats OK, Dogs OK, Number Limit (Two), Yes With Restrictions
Ownership Freehold Strata
Read Less
Want to know what your home might be worth? Contact us for a FREE valuation!

Our team is ready to help you sell your home for the highest possible price ASAP






