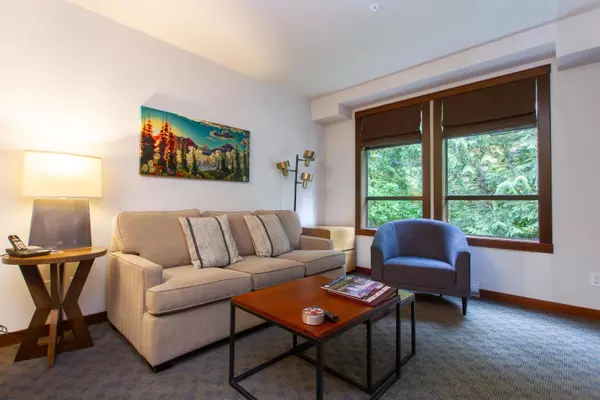Bought with Rennie & Associates Realty
$229,000
For more information regarding the value of a property, please contact us for a free consultation.
2020 London LN #215D Whistler, BC V8E 0N7
1 Bed
1 Bath
592 SqFt
Key Details
Property Type Condo
Sub Type Apartment/Condo
Listing Status Sold
Purchase Type For Sale
Square Footage 592 sqft
Price per Sqft $367
Subdivision Evolution
MLS Listing ID R2919030
Sold Date 12/01/24
Bedrooms 1
Full Baths 1
HOA Fees $568
HOA Y/N Yes
Year Built 2008
Property Sub-Type Apartment/Condo
Property Description
Evolution presents an exceptional 1/4 ownership investment opportunity. Immerse yourself in Whistler's year-round playground & invest in only the time you need. The only ¼ share that allows pets, it's modern & offers comfort, convenience & style for your family. Everything you need for a relaxing getaway; outdoor heated pool, 2 hot tubs, outdoor fireplace, sauna, steam room, BBQ area, fitness room, theatre, kid's games room, u/g parking & storage. This stunning 1 bed 1 bath unit with forest views on the quieter side in the south wing, is the perfect place to escape. The slopes of Whistler Mtn, Creekside gondola, Valley Trail, transit & Alpha Lake all on your doorstep. All outdoor adventures are accessible. Seize this opportunity to own a slice of Whistler & worry-free smart ownership!
Location
Province BC
Community Whistler Creek
Area Whistler
Zoning CC2
Rooms
Kitchen 1
Interior
Interior Features Elevator
Heating Electric
Cooling Central Air, Air Conditioning
Flooring Mixed
Fireplaces Number 1
Fireplaces Type Gas
Window Features Window Coverings
Appliance Washer/Dryer, Dishwasher, Refrigerator, Cooktop, Microwave
Laundry In Unit
Exterior
Exterior Feature Balcony
Pool Outdoor Pool
Utilities Available Electricity Connected, Water Connected
Amenities Available Bike Room, Exercise Centre, Sauna/Steam Room, Cable/Satellite, Electricity, Maintenance Grounds, Gas, Heat, Hot Water, Management, Recreation Facilities, Snow Removal, Taxes
View Y/N No
Roof Type Other
Total Parking Spaces 1
Garage true
Building
Story 1
Foundation Concrete Perimeter
Sewer Public Sewer, Sanitary Sewer
Water Public
Others
Pets Allowed Yes
Ownership Freehold Strata
Read Less
Want to know what your home might be worth? Contact us for a FREE valuation!

Our team is ready to help you sell your home for the highest possible price ASAP






