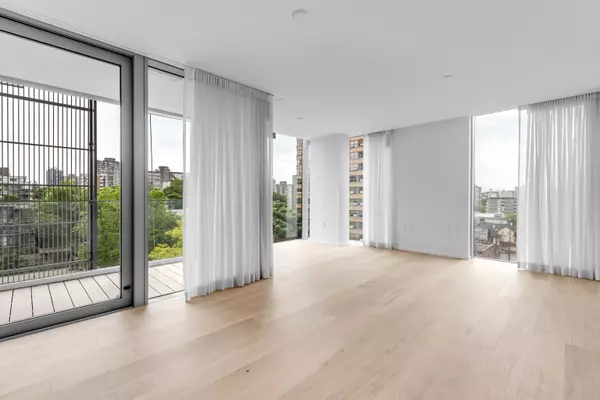Bought with Century 21 In Town Realty
$1,999,999
For more information regarding the value of a property, please contact us for a free consultation.
1568 Alberni ST #801 Vancouver, BC V6G 0E3
2 Beds
2 Baths
1,281 SqFt
Key Details
Property Type Condo
Sub Type Apartment/Condo
Listing Status Sold
Purchase Type For Sale
Square Footage 1,281 sqft
Price per Sqft $1,483
Subdivision Alberni By Kengo Kuma
MLS Listing ID R2866465
Sold Date 11/26/24
Bedrooms 2
Full Baths 2
HOA Fees $1,366
HOA Y/N Yes
Year Built 2022
Property Sub-Type Apartment/Condo
Property Description
BEST PRICE AVAILABLE & and 1MIL under assessed value! SOUTH WEST & SUN DRENCHED 1281 SF. 2 bed+2 bath+DEN+1 PARKING=The BEST price per SF @ 1561.27 PER SF- Incredible chance to own OR INVEST in one of the most prestigious buildings in Vancouver. Take advantage of the extended Foreign Buyer Prohibition. Built by Westbank Properties & designed by Kengo Kuma. Sought after layout w/ true entranceway, floor to ceiling windows, 2 sunny primary bedrooms- both w/ ensuites, large office/den & spectacular curved solid wood kitchen. Japanese Garden on patio w/ peakaboo water views. Live moss Garden w/ Fazioli piano, wine rooms & spa like amenities include amazing pool, sauna, hot tubs & steam rooms. World class restaurants in walking distance, famous seawall, Stanley Park & Vancouver top beaches.
Location
Province BC
Community West End Vw
Area Vancouver West
Zoning CD
Rooms
Kitchen 1
Interior
Heating Forced Air, Heat Pump
Cooling Central Air, Air Conditioning
Window Features Window Coverings
Appliance Washer/Dryer, Dishwasher, Refrigerator, Cooktop, Microwave
Exterior
Exterior Feature Balcony
Pool Indoor
Community Features Restaurant, Shopping Nearby
Utilities Available Electricity Connected, Natural Gas Connected, Water Connected
Amenities Available Bike Room, Exercise Centre, Sauna/Steam Room, Concierge, Caretaker, Maintenance Grounds, Management, Recreation Facilities, Water
View Y/N Yes
View WEST FACING OCEAN & CITY VIEWS
Roof Type Other
Accessibility Wheelchair Access
Total Parking Spaces 1
Garage true
Building
Lot Description Central Location, Near Golf Course, Marina Nearby, Ski Hill Nearby
Story 1
Foundation Concrete Perimeter
Sewer Public Sewer, Sanitary Sewer
Water Public
Others
Pets Allowed Yes With Restrictions
Ownership Freehold Strata
Read Less
Want to know what your home might be worth? Contact us for a FREE valuation!

Our team is ready to help you sell your home for the highest possible price ASAP






