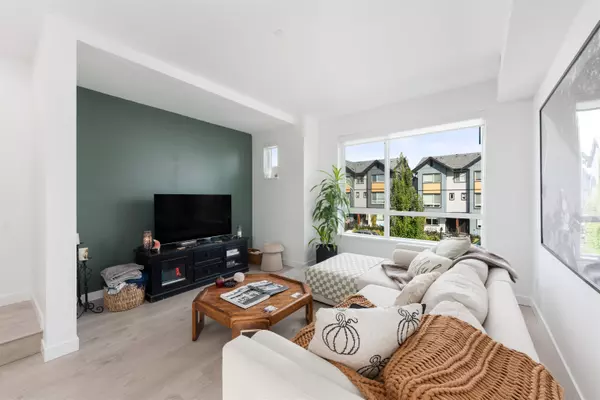Bought with RE/MAX City Realty
$849,900
For more information regarding the value of a property, please contact us for a free consultation.
4408 Cormorant WAY #22 Tsawwassen, BC V4M 0E9
3 Beds
3 Baths
1,427 SqFt
Key Details
Property Type Townhouse
Sub Type Townhouse
Listing Status Sold
Purchase Type For Sale
Square Footage 1,427 sqft
Price per Sqft $587
Subdivision Boardwalk 5
MLS Listing ID R2935475
Sold Date 11/29/24
Style 3 Storey
Bedrooms 3
Full Baths 2
HOA Fees $394
HOA Y/N Yes
Year Built 2022
Property Sub-Type Townhouse
Property Description
The very best of Boardwalk living! End-unit, 3 bedroom townhome with the perfect front, street facing patio and fenced yard. Prep and enjoy your family meals in the bright, sunny South facing kitchen and spacious dining room. This home is only 2-years old and includes upgraded appliances and laminate flooring throughout. Owners have exclusive access to the Boardwalk Beach Club with outdoor pool and year-round hot tubs, fully equipped fitness center, yoga/dance studio, children's play area and more! Plus, enjoy ocean-side trails for walking and biking, expansive nearby parks and sports fields, and nearby Tsawwassen Mills Mall. Close to top rated schools including Southpointe, Sacred Heart and DCS.
Location
Province BC
Community Tsawwassen North
Area Tsawwassen
Zoning CD
Rooms
Kitchen 1
Interior
Heating Natural Gas
Flooring Laminate, Tile
Window Features Window Coverings
Appliance Washer/Dryer, Dishwasher, Refrigerator, Cooktop, Microwave
Laundry In Unit
Exterior
Exterior Feature Playground
Garage Spaces 2.0
Pool Outdoor Pool
Utilities Available Electricity Connected, Natural Gas Connected, Water Connected
Amenities Available Clubhouse, Exercise Centre, Maintenance Grounds, Management, Recreation Facilities, Snow Removal
View Y/N Yes
View Peek-a-boo Park and Ocean view
Roof Type Asphalt
Porch Patio, Deck
Total Parking Spaces 2
Garage true
Building
Story 3
Foundation Slab
Sewer Public Sewer, Sanitary Sewer, Storm Sewer
Water Public
Others
Pets Allowed Cats OK, Dogs OK, Number Limit (Two), Yes With Restrictions
Ownership Leasehold prepaid-Strata
Security Features Prewired,Smoke Detector(s),Fire Sprinkler System
Read Less
Want to know what your home might be worth? Contact us for a FREE valuation!

Our team is ready to help you sell your home for the highest possible price ASAP






