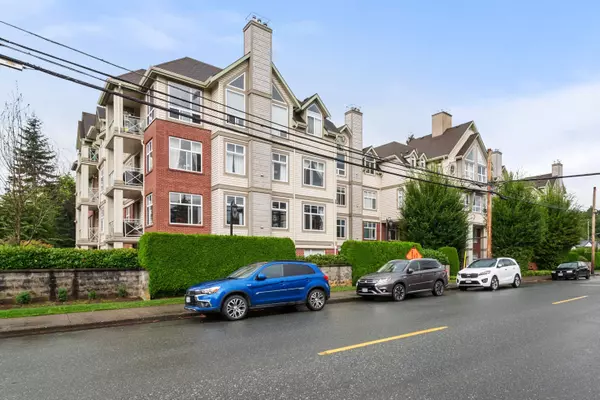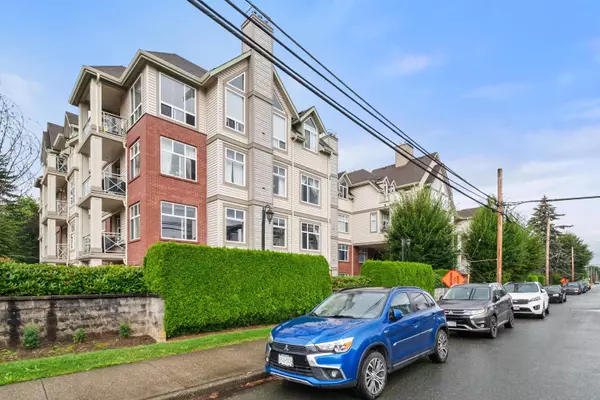Bought with RE/MAX Nyda Realty Inc.
$472,900
For more information regarding the value of a property, please contact us for a free consultation.
45700 Wellington AVE #411 Chilliwack, BC V2P 2E4
2 Beds
2 Baths
1,195 SqFt
Key Details
Property Type Condo
Sub Type Apartment/Condo
Listing Status Sold
Purchase Type For Sale
Square Footage 1,195 sqft
Price per Sqft $376
Subdivision The Devonshire
MLS Listing ID R2917945
Sold Date 09/23/24
Bedrooms 2
Full Baths 2
HOA Fees $542
HOA Y/N Yes
Year Built 1996
Property Sub-Type Apartment/Condo
Property Description
TOP FLOOR living in sought after THE DEVONSHIRE! This space offers an amazing floor plan, vaulted ceilings, huge windows and a spacious 1,195 sq. ft of room. The stylish kitchen offers a large island, stainless steel appliances and stunning refinished cabinetry with under cabinet lighting and soft close drawers. Two spacious bedrooms and two 4 piece bathrooms, with the primary bedroom including a walk-in closet and ensuite. You'll love the close proximity to the community with walking distance to popular District 1881, mountain views from your top floor home and convenient underground parking.
Location
Province BC
Community Chilliwack Proper West
Area Chilliwack
Zoning R6
Rooms
Kitchen 1
Interior
Interior Features Elevator, Guest Suite, Storage, Vaulted Ceiling(s)
Heating Baseboard, Electric
Fireplaces Number 1
Fireplaces Type Gas
Appliance Washer/Dryer, Dishwasher, Refrigerator, Cooktop
Laundry In Unit
Exterior
Utilities Available Electricity Connected, Natural Gas Connected, Water Connected
Amenities Available Clubhouse, Trash, Maintenance Grounds, Gas, Management, Sewer, Snow Removal, Water
View Y/N Yes
View City and Mountains
Roof Type Asphalt,Torch-On
Accessibility Wheelchair Access
Porch Sundeck
Total Parking Spaces 1
Garage true
Building
Story 1
Foundation Concrete Perimeter
Sewer Public Sewer, Sanitary Sewer
Water Public
Others
Pets Allowed Cats OK, Dogs OK, Number Limit (Two), Yes With Restrictions
Ownership Freehold Strata
Read Less
Want to know what your home might be worth? Contact us for a FREE valuation!

Our team is ready to help you sell your home for the highest possible price ASAP






