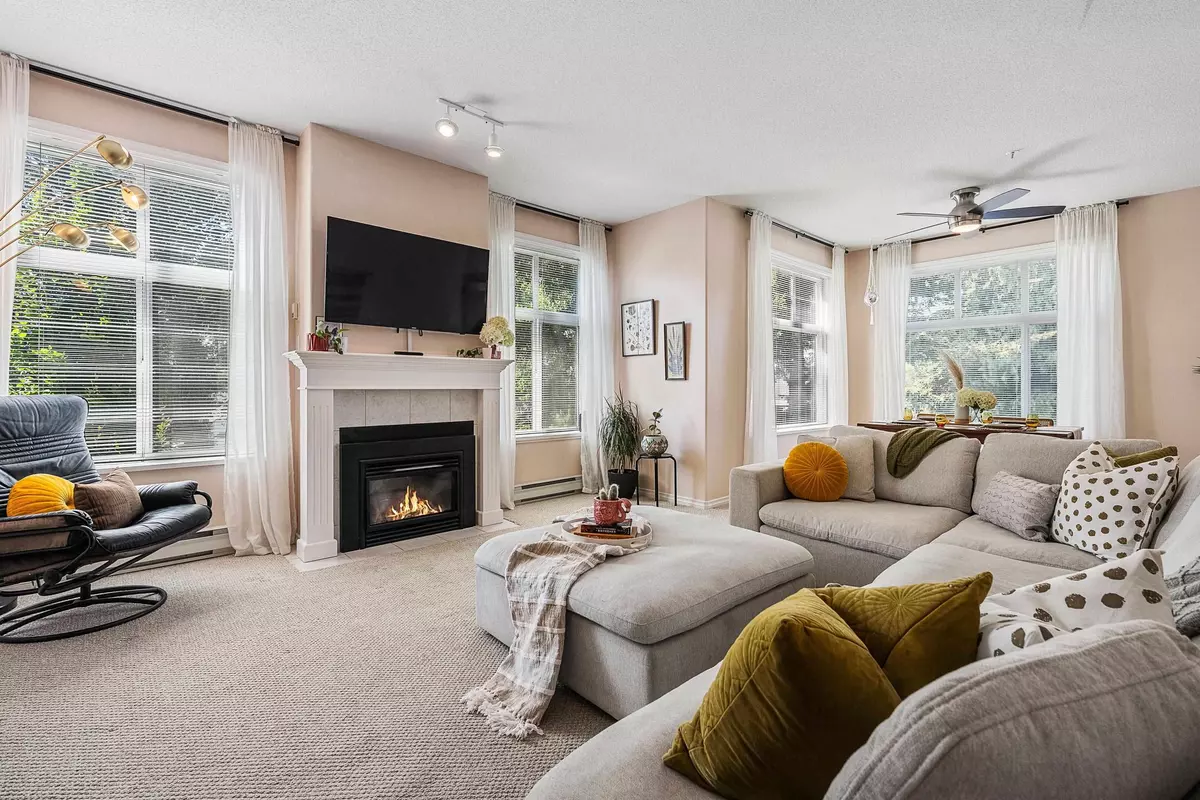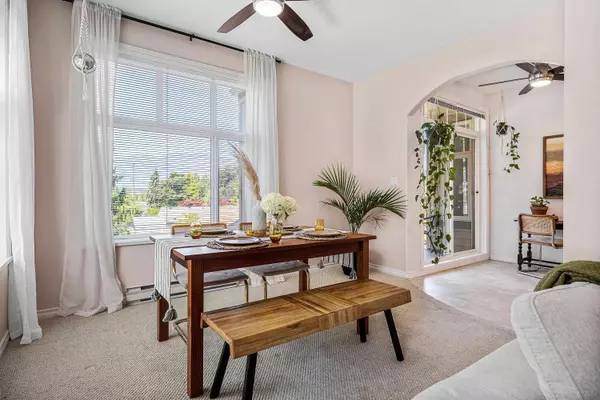Bought with Real Broker
$454,900
For more information regarding the value of a property, please contact us for a free consultation.
45700 Wellington AVE #304 Chilliwack, BC V2P 2E4
2 Beds
2 Baths
1,243 SqFt
Key Details
Property Type Condo
Sub Type Apartment/Condo
Listing Status Sold
Purchase Type For Sale
Square Footage 1,243 sqft
Price per Sqft $349
Subdivision The Devonshire
MLS Listing ID R2906754
Sold Date 09/16/24
Bedrooms 2
Full Baths 2
HOA Fees $550
HOA Y/N Yes
Year Built 1995
Property Sub-Type Apartment/Condo
Property Description
Look at this gem! Discover the BRIGHT & SPACIOUS charm of this 2 bdrm + 2 bthrm CORNER unit @ The Devonshire—it's a true rarity! Sunlight pours generously into every corner, illuminating the considerable living space & offering serene VIEWS of the PARK & MOUNTAINS. Gorgeous updated kitchen cupboards, counters & s/s appliances, a perfect setup for any food enthusiast. The primary bdrm exudes vibrancy & tranquility, complemented by a lrg ensuite w/sep soaker tub & shower—a retreat after a long day. Additional highlights are a spacious 2nd bdrm, in-suite laundry, storage locker, & secure u/g parking! The Devonshire itself offers an array of amenities such as an exercise room, stunning foyer, peaceful courtyard, guest suite, and much MORE! Plus, it's pet-friendly & all ages!!
Location
Province BC
Community Chilliwack Proper West
Area Chilliwack
Zoning R6
Rooms
Kitchen 1
Interior
Interior Features Elevator, Guest Suite, Storage
Heating Electric, Natural Gas
Flooring Wall/Wall/Mixed
Fireplaces Number 1
Fireplaces Type Insert, Gas
Window Features Window Coverings,Insulated Windows
Appliance Washer/Dryer, Dishwasher, Refrigerator, Cooktop
Laundry In Unit
Exterior
Exterior Feature Balcony
Community Features Shopping Nearby
Utilities Available Electricity Connected, Natural Gas Connected, Water Connected
Amenities Available Exercise Centre, Recreation Facilities, Trash, Maintenance Grounds, Gas, Management, Sewer, Water
View Y/N Yes
View Mountains
Roof Type Asphalt
Accessibility Wheelchair Access
Total Parking Spaces 1
Garage true
Building
Lot Description Central Location, Recreation Nearby
Story 1
Foundation Concrete Perimeter
Sewer Public Sewer, Sanitary Sewer
Water Public
Others
Pets Allowed Cats OK, Dogs OK, Number Limit (Two), Yes With Restrictions
Ownership Freehold Strata
Security Features Smoke Detector(s)
Read Less
Want to know what your home might be worth? Contact us for a FREE valuation!

Our team is ready to help you sell your home for the highest possible price ASAP






