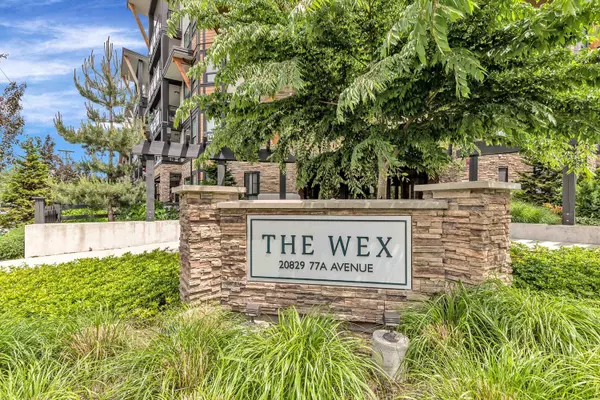Bought with Stonehaus Realty Corp.
$635,000
For more information regarding the value of a property, please contact us for a free consultation.
20829 77a AVE #208 Langley, BC V2Y 0Y5
2 Beds
2 Baths
870 SqFt
Key Details
Property Type Condo
Sub Type Apartment/Condo
Listing Status Sold
Purchase Type For Sale
Square Footage 870 sqft
Price per Sqft $712
Subdivision The Wex
MLS Listing ID R2881064
Sold Date 06/20/24
Bedrooms 2
Full Baths 2
HOA Fees $382
HOA Y/N Yes
Year Built 2018
Property Sub-Type Apartment/Condo
Property Description
Welcome to The WEX, a bright and luxurious 2-bed, 2-bath, plus Den, end unit in the heart of the Willoughby Community. With its northeast-facing orientation and serene location within the building, enjoy 9' ceilings and wide plank laminate flooring throughout. The chef-inspired kitchen boasts floor-to-ceiling cabinets, quartz countertops, and a spacious pantry. The primary bedroom features a walk-in closet and ensuite with double sinks and a spa-like shower. A large second bedroom is illuminated by an extra window, enhancing the space's brightness. Convenience abounds with transit options nearby, shopping at Willoughby Town Centre, and Richard Bulpitt Elementary School within reach. Plus, easy access to Highway 1 simplifies commuting. Welcome home to The WEX, where luxury meets convenience
Location
Province BC
Community Willoughby Heights
Area Langley
Zoning CD-99
Rooms
Kitchen 1
Interior
Interior Features Elevator
Heating Baseboard, Electric
Flooring Laminate, Tile, Wall/Wall/Mixed, Carpet
Appliance Washer/Dryer, Dishwasher, Refrigerator, Cooktop
Laundry In Unit
Exterior
Exterior Feature Balcony
Community Features Shopping Nearby
Utilities Available Electricity Connected, Water Connected
Amenities Available Trash, Maintenance Grounds, Hot Water, Management, Sewer, Snow Removal, Water
View Y/N No
Roof Type Torch-On
Exposure Northeast
Total Parking Spaces 2
Garage true
Building
Lot Description Central Location, Recreation Nearby
Story 1
Foundation Concrete Perimeter
Sewer Public Sewer, Sanitary Sewer, Storm Sewer
Water Public
Others
Ownership Freehold Strata
Read Less
Want to know what your home might be worth? Contact us for a FREE valuation!

Our team is ready to help you sell your home for the highest possible price ASAP






