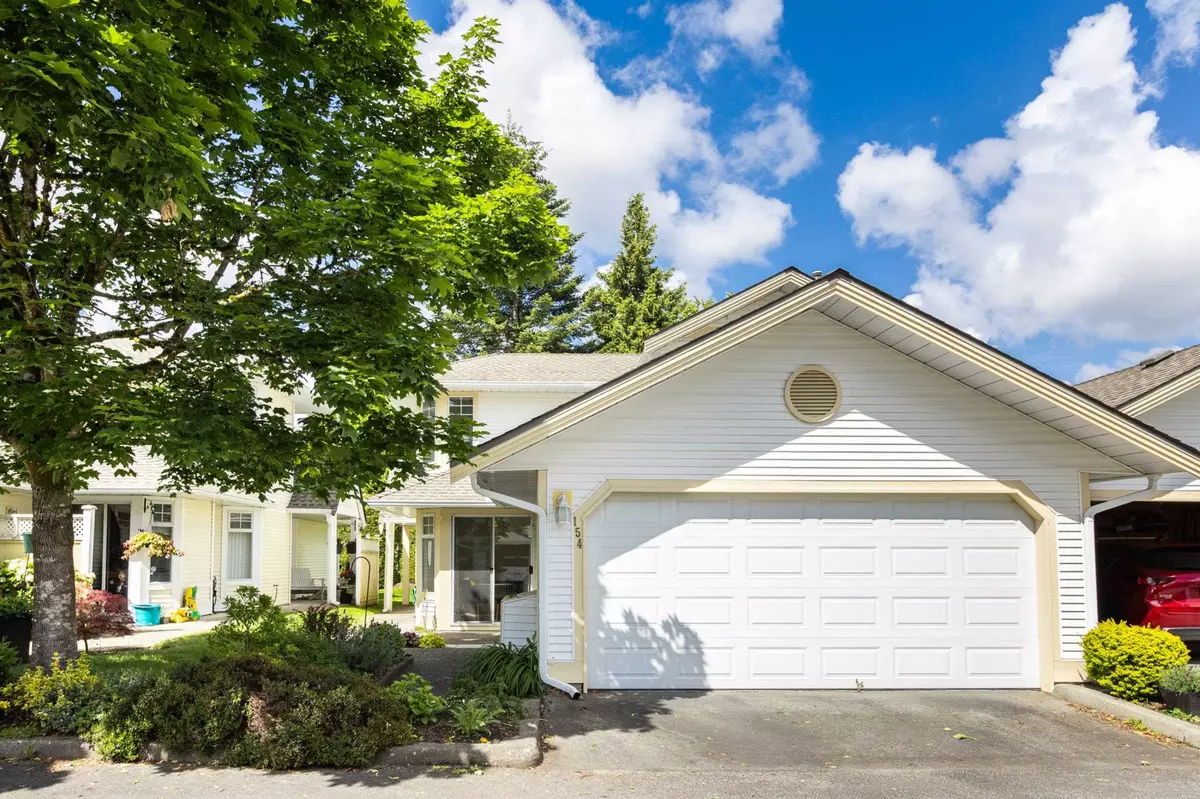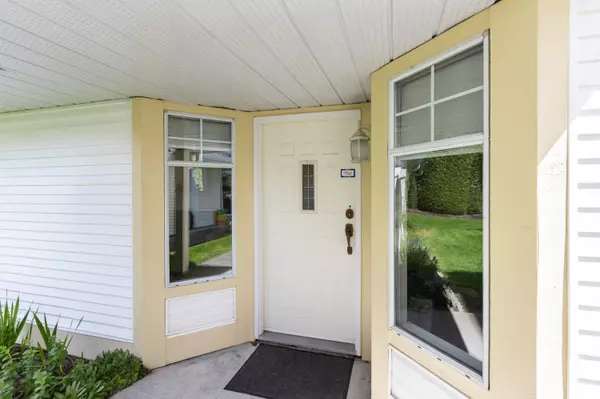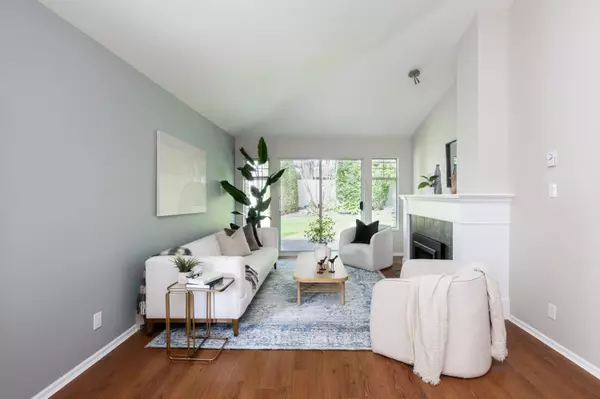Bought with Macdonald Realty
$839,000
For more information regarding the value of a property, please contact us for a free consultation.
8737 212 ST #154 Langley, BC V1M 2C8
3 Beds
2 Baths
1,597 SqFt
Key Details
Property Type Townhouse
Sub Type Townhouse
Listing Status Sold
Purchase Type For Sale
Square Footage 1,597 sqft
Price per Sqft $564
Subdivision Chartwell Green
MLS Listing ID R2891299
Sold Date 06/13/24
Style Rancher/Bungalow w/Loft
Bedrooms 3
Full Baths 2
HOA Fees $439
HOA Y/N Yes
Year Built 1990
Property Sub-Type Townhouse
Property Description
Chartwell Green-highly desirable 55+ complex situated in ideal location in Walnut Grove. Three BDRM, primary on the main with updated ensuite & large walk in closet. Large bright living room has vaulted ceiling and new fireplace with private patio in the back. Great functional kitchen with lots of cabinets, newer appliances with separate eating area and a bonus patio off the kitchen. Dining room large enough for family gatherings. Two addtl BDRMS upstairs & a double side by side garage. This complex has fantastic amenities, clubhouse, outdoor pool, hot tub, workshop & RV parking. Close to lots of amenities across the street, and easy commute for commuters. Offers if any, Tuesday June 11th @ 11:00 AM.
Location
Province BC
Community Walnut Grove
Area Langley
Zoning RES
Rooms
Kitchen 1
Interior
Interior Features Central Vacuum Roughed In, Vaulted Ceiling(s)
Heating Baseboard
Flooring Laminate, Wall/Wall/Mixed, Carpet
Fireplaces Number 1
Fireplaces Type Gas
Window Features Window Coverings
Appliance Washer/Dryer, Dishwasher, Refrigerator, Cooktop
Laundry In Unit
Exterior
Garage Spaces 2.0
Pool Outdoor Pool
Community Features Adult Oriented, Gated, Shopping Nearby
Utilities Available Community, Electricity Connected, Natural Gas Connected, Water Connected
Amenities Available Clubhouse, Exercise Centre, Recreation Facilities, Caretaker, Trash, Maintenance Grounds, Management, Snow Removal
View Y/N No
Roof Type Asphalt
Porch Patio
Total Parking Spaces 2
Garage true
Building
Lot Description Central Location, Near Golf Course, Recreation Nearby
Story 2
Foundation Concrete Perimeter
Sewer Community, Sanitary Sewer
Water Public
Others
Pets Allowed Cats OK, Dogs OK, Number Limit (Two)
Ownership Freehold Strata
Security Features Smoke Detector(s)
Read Less
Want to know what your home might be worth? Contact us for a FREE valuation!

Our team is ready to help you sell your home for the highest possible price ASAP






