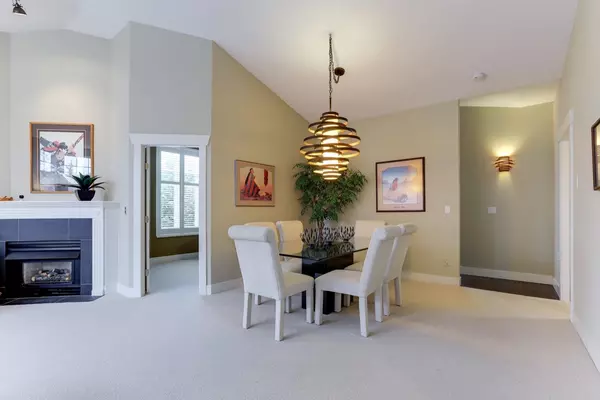Bought with Royal LePage - Brookside Realty
$975,000
For more information regarding the value of a property, please contact us for a free consultation.
9012 Walnut Grove DR #114 Langley, BC V1M 2K3
2 Beds
2 Baths
1,488 SqFt
Key Details
Property Type Townhouse
Sub Type Townhouse
Listing Status Sold
Purchase Type For Sale
Square Footage 1,488 sqft
Price per Sqft $655
Subdivision Queen Anne Green
MLS Listing ID R2831648
Sold Date 12/19/23
Bedrooms 2
Full Baths 2
HOA Fees $527
HOA Y/N Yes
Year Built 1992
Property Sub-Type Townhouse
Property Description
Welcome to this meticulously kept 2 bed/2 bath & den END UNIT townhouse, in the very sought after complex of 55+Queen Anne Green! Pride of ownership really shows here, w/ many high quality upgrades, (too may to list) - no expense was spared! This home boasts lots of natural light, 12' ft vaulted ceilings, gas f/p in the living room, dining room w/custom light fixtures, state of the art kitchen with high end S/S appliances, granite counters w/a large island for entertaining, family room with doors opening up onto the private patio/yard. Large primary bed w/ a 4 pcs ensuite & a good sized 2nd bed, California shutters throughout, radiant heat in the bathrooms & kitchen, A/C, PLUS a 2 car updated garage w/apoxy flooring & shelving. Super central location, Nothing left to do here but move in!
Location
Province BC
Community Walnut Grove
Area Langley
Zoning RM-2
Rooms
Kitchen 1
Interior
Interior Features Pantry, Vaulted Ceiling(s)
Heating Electric, Forced Air, Natural Gas
Cooling Central Air, Air Conditioning
Flooring Tile, Carpet
Fireplaces Number 1
Fireplaces Type Gas
Window Features Window Coverings
Appliance Washer/Dryer, Dishwasher, Refrigerator, Cooktop, Microwave
Exterior
Exterior Feature Private Yard
Garage Spaces 2.0
Community Features Adult Oriented, Gated, Shopping Nearby
Utilities Available Electricity Connected, Natural Gas Connected, Water Connected
Amenities Available Clubhouse, Exercise Centre, Recreation Facilities, Trash, Maintenance Grounds, Management, Sewer, Snow Removal
View Y/N No
Roof Type Asphalt
Porch Patio
Exposure North
Total Parking Spaces 2
Garage true
Building
Lot Description Central Location, Recreation Nearby
Story 1
Foundation Concrete Perimeter
Sewer Public Sewer, Sanitary Sewer, Storm Sewer
Water Public
Others
Pets Allowed Cats OK, Dogs OK, Number Limit (One), Yes With Restrictions
Ownership Freehold Strata
Security Features Smoke Detector(s)
Read Less
Want to know what your home might be worth? Contact us for a FREE valuation!

Our team is ready to help you sell your home for the highest possible price ASAP






