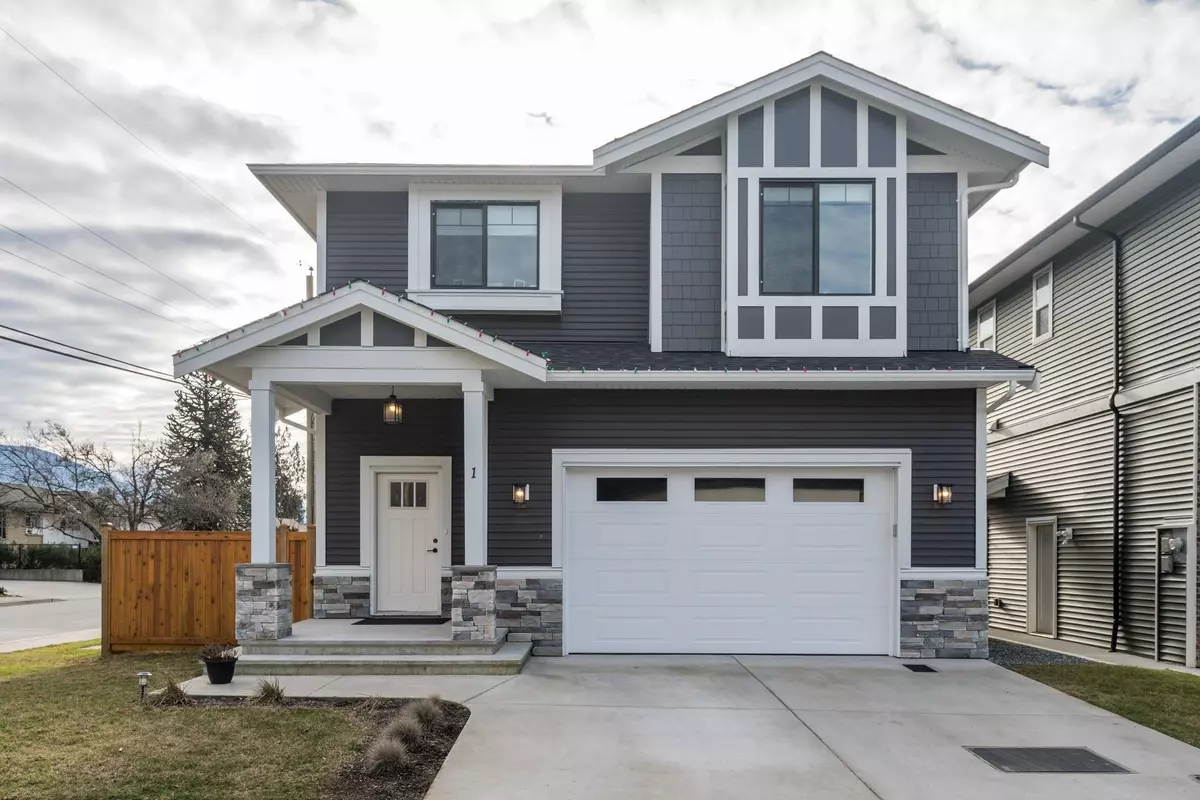Bought with Century 21 Creekside Realty (Luckakuck)
$890,000
For more information regarding the value of a property, please contact us for a free consultation.
1871 Agassiz AVE #1 Agassiz, BC V0M 1A3
4 Beds
3 Baths
2,091 SqFt
Key Details
Property Type Single Family Home
Sub Type Single Family Residence
Listing Status Sold
Purchase Type For Sale
Square Footage 2,091 sqft
Price per Sqft $420
Subdivision Cifrek Place
MLS Listing ID R2848129
Sold Date 04/16/24
Style Basement Entry
Bedrooms 4
Full Baths 3
HOA Fees $82
HOA Y/N No
Year Built 2022
Lot Size 3,920 Sqft
Property Sub-Type Single Family Residence
Property Description
Legal suite. 3 bdrm, 2 bath home, with an additional legal, one-bdrm suite downstairs. Big windows looking right out at Mt Cheam. No neighbors directly behind. Large south-facing patio doors, covered back patio deck, and stairs into the fenced backyard. 6 appliances, window coverings, and heat pump, a/c. Extra parking for the suite is right on the street, adjacent to the backyard fence. Suite has 6 appliances, big kitchen, pantry, 4 closets for ample storage, separate utility meter and many windows allow natural light into the unit. Extra insulation and soundbar between the two units, for extra sound-proofing. A door between the suites also allows this home to be used as a 4-bedroom, 3 bathroom home. Lots of storage room, with closets under the stairs and at the front of the garage.
Location
Province BC
Community Agassiz
Area Agassiz
Zoning R5
Rooms
Kitchen 2
Interior
Interior Features Pantry
Heating Electric, Forced Air, Natural Gas
Cooling Central Air
Flooring Wall/Wall/Mixed
Fireplaces Number 1
Fireplaces Type Gas
Window Features Window Coverings
Appliance Washer/Dryer, Washer, Dishwasher, Refrigerator, Cooktop, Microwave
Exterior
Garage Spaces 2.0
Fence Fenced
Utilities Available Electricity Connected, Natural Gas Connected, Water Connected
Amenities Available Management, Snow Removal
View Y/N Yes
View Mountains
Roof Type Asphalt
Porch Patio, Deck
Total Parking Spaces 4
Garage true
Building
Lot Description Central Location, Recreation Nearby
Story 2
Foundation Concrete Perimeter
Sewer Public Sewer, Sanitary Sewer, Storm Sewer
Water Public
Others
Pets Allowed Cats OK, Dogs OK, Number Limit (One), Yes With Restrictions
Ownership Freehold NonStrata
Security Features Prewired
Read Less
Want to know what your home might be worth? Contact us for a FREE valuation!

Our team is ready to help you sell your home for the highest possible price ASAP






