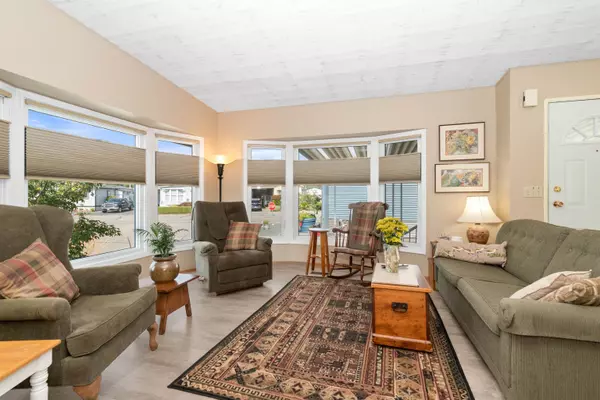Bought with RE/MAX Nyda Realty Inc.
$418,900
For more information regarding the value of a property, please contact us for a free consultation.
9055 Ashwell RD #102 Chilliwack, BC V2P 7S6
2 Beds
2 Baths
1,440 SqFt
Key Details
Property Type Manufactured Home
Sub Type Manufactured Home
Listing Status Sold
Purchase Type For Sale
Square Footage 1,440 sqft
Price per Sqft $274
Subdivision Rainbow Estates
MLS Listing ID R2856753
Sold Date 04/10/24
Style Rancher/Bungalow
Bedrooms 2
Full Baths 2
HOA Fees $462
HOA Y/N No
Year Built 1981
Lot Size 3,920 Sqft
Property Sub-Type Manufactured Home
Property Description
RAINBOW ESTATES, #102 FOR SALE. 1440 sq ft home with 2 bedrms, 2 full bathrms including primary with tilt and turn windows, full ensuite with large walk in shower. Super floorplan, all new armstrong laminate flooring, whitewashed wood plank vaulted ceilings, vinyl windows with top down blinds. Modern kitchen with plenty of cabinets, wood block countertops, quality appliances. Flex space with natural gas fireplace and french doors to family room plus spacious bright iving room. Newer roof, central AC, updated lighting and fans with remotes. Easy care landscaping, private patio, colourful small trees and plants, best location in the complex across from clubhouse. Rainbow Estates is a great community in a convenient chwk location near shopping and recreation.
Location
Province BC
Community Chilliwack Proper West
Area Chilliwack
Zoning RSV3
Rooms
Kitchen 1
Interior
Interior Features Vaulted Ceiling(s)
Heating Forced Air, Natural Gas
Cooling Central Air, Air Conditioning
Flooring Laminate, Vinyl
Fireplaces Number 1
Fireplaces Type Gas
Window Features Window Coverings,Insulated Windows
Appliance Washer/Dryer, Dishwasher, Refrigerator, Cooktop
Laundry In Unit
Exterior
Community Features Adult Oriented, Shopping Nearby
Utilities Available Electricity Connected, Natural Gas Connected, Water Connected
Amenities Available Clubhouse, Trash, Management, Recreation Facilities, Sewer, Snow Removal, Water
View Y/N Yes
View Mountain
Roof Type Asphalt
Porch Patio, Deck
Exposure East
Total Parking Spaces 4
Building
Lot Description Central Location, Recreation Nearby
Story 1
Foundation Slab
Sewer Public Sewer, Sanitary Sewer
Water Public
Others
Pets Allowed Cats OK, Dogs OK, Number Limit (Two), Yes With Restrictions
Ownership First Nations Lease
Read Less
Want to know what your home might be worth? Contact us for a FREE valuation!

Our team is ready to help you sell your home for the highest possible price ASAP






