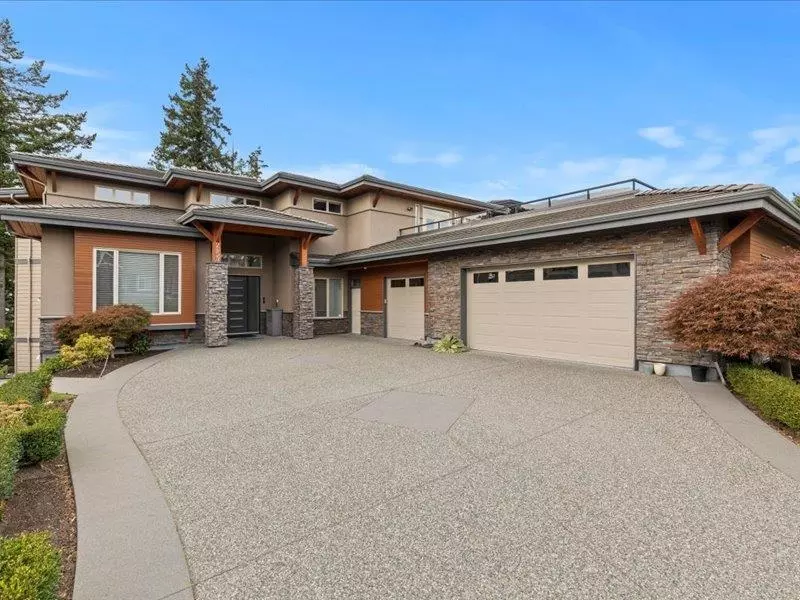
2453 Eagle Mountain DR Abbotsford, BC V3G 3B3
5 Beds
5 Baths
6,646 SqFt
UPDATED:
Key Details
Property Type Single Family Home
Sub Type Single Family Residence
Listing Status Active
Purchase Type For Sale
Square Footage 6,646 sqft
Price per Sqft $434
Subdivision Eagle Mountain
MLS Listing ID R3059413
Bedrooms 5
Full Baths 4
HOA Y/N No
Year Built 2013
Lot Size 0.260 Acres
Property Sub-Type Single Family Residence
Property Description
Location
Province BC
Community Abbotsford East
Area Abbotsford
Zoning N2
Rooms
Kitchen 1
Interior
Heating Forced Air
Cooling Central Air
Flooring Hardwood, Tile, Wall/Wall/Mixed
Fireplaces Number 1
Fireplaces Type Gas
Exterior
Exterior Feature Balcony, Private Yard
Garage Spaces 3.0
Garage Description 3
Community Features Shopping Nearby
Utilities Available Electricity Connected, Natural Gas Connected, Water Connected
View Y/N Yes
View Greenbelt, Mt. Baker, City
Roof Type Other,Concrete
Porch Patio, Deck
Total Parking Spaces 8
Garage Yes
Building
Lot Description Near Golf Course, Greenbelt, Private, Recreation Nearby
Story 2
Foundation Other
Sewer Public Sewer, Sanitary Sewer
Water Public
Locker No
Others
Ownership Freehold NonStrata






