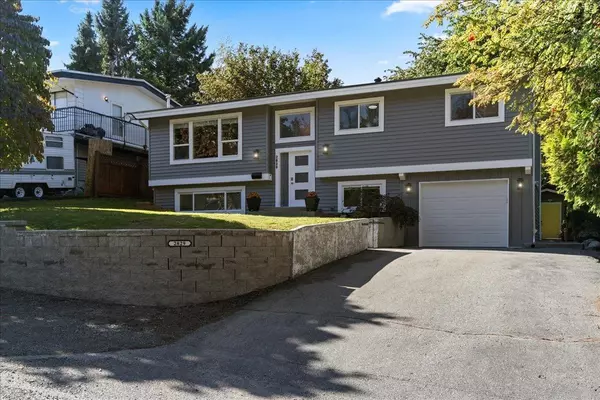
2829 Arlington ST Abbotsford, BC V2S 3L1
4 Beds
2 Baths
2,004 SqFt
UPDATED:
Key Details
Property Type Single Family Home
Sub Type Single Family Residence
Listing Status Active
Purchase Type For Sale
Square Footage 2,004 sqft
Price per Sqft $598
MLS Listing ID R3056772
Style Split Entry
Bedrooms 4
Full Baths 2
HOA Y/N No
Year Built 1972
Lot Size 7,840 Sqft
Property Sub-Type Single Family Residence
Property Description
Location
Province BC
Community Central Abbotsford
Area Abbotsford
Zoning RS3-I
Rooms
Kitchen 2
Interior
Heating Forced Air
Fireplaces Number 2
Fireplaces Type Gas, Wood Burning
Exterior
Garage Spaces 1.0
Garage Description 1
Fence Fenced
Community Features Shopping Nearby
Utilities Available Electricity Connected, Natural Gas Connected, Water Connected
View Y/N No
Porch Sundeck
Total Parking Spaces 4
Garage Yes
Building
Lot Description Central Location, Private, Recreation Nearby
Story 2
Foundation Other
Sewer Public Sewer, Sanitary Sewer
Water Public
Locker No
Others
Ownership Freehold NonStrata






