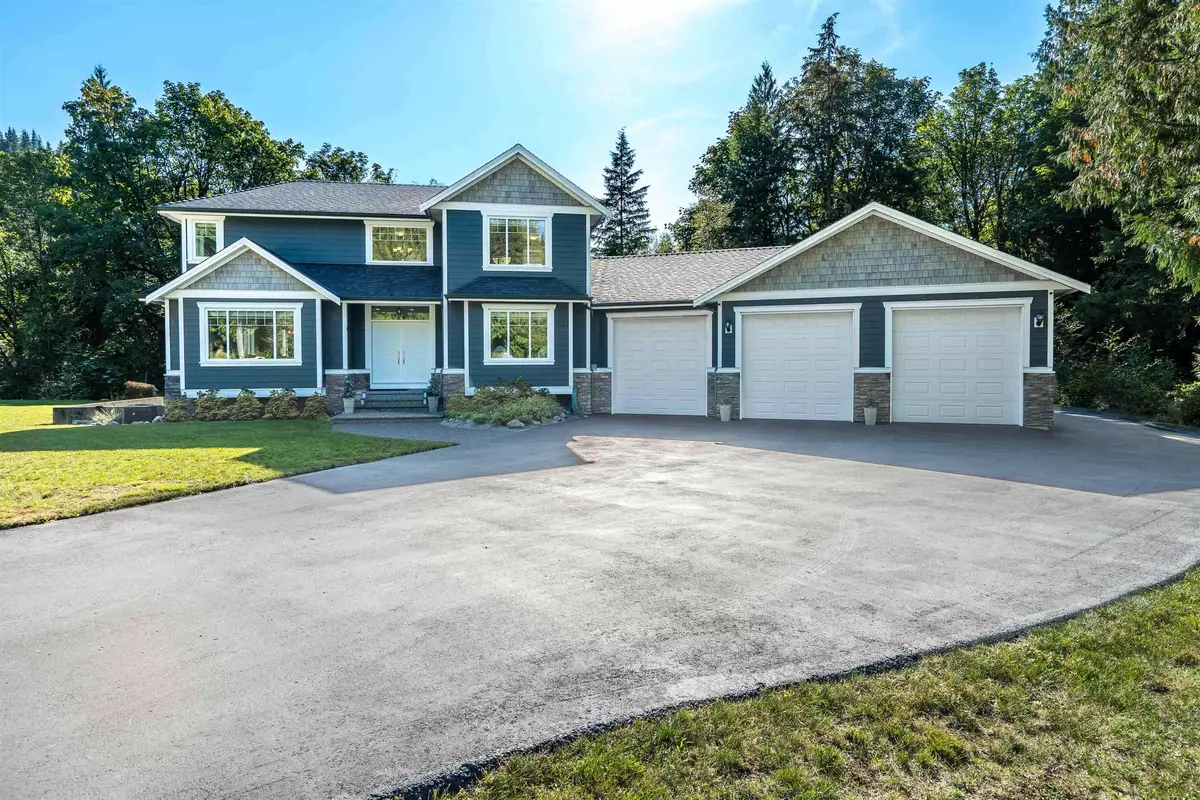
36398 Cascade Ridge DR Mission, BC V2V 7G9
4 Beds
4 Baths
2,986 SqFt
UPDATED:
Key Details
Property Type Single Family Home
Sub Type Single Family Residence
Listing Status Active
Purchase Type For Sale
Square Footage 2,986 sqft
Price per Sqft $621
Subdivision Cascade Ridge
MLS Listing ID R3054987
Bedrooms 4
Full Baths 3
HOA Y/N No
Year Built 2016
Lot Size 6.840 Acres
Property Sub-Type Single Family Residence
Property Description
Location
Province BC
Community Dewdney Deroche
Area Mission
Zoning RR-2
Direction South
Rooms
Kitchen 2
Interior
Heating Forced Air, Propane
Cooling Central Air, Air Conditioning
Flooring Laminate, Tile
Fireplaces Number 1
Fireplaces Type Propane
Equipment Satellite Dish
Window Features Window Coverings
Appliance Washer/Dryer, Dishwasher, Refrigerator, Stove, Microwave
Exterior
Exterior Feature Private Yard
Garage Spaces 3.0
Garage Description 3
Utilities Available Electricity Connected
View Y/N Yes
View MOUNTAINS
Roof Type Asphalt
Porch Patio, Deck
Total Parking Spaces 15
Garage Yes
Building
Lot Description Cul-De-Sac, Greenbelt, Recreation Nearby, Rural Setting, Wooded
Story 2
Foundation Concrete Perimeter
Sewer Septic Tank
Water Well Drilled
Locker No
Others
Ownership Freehold NonStrata
Security Features Security System,Smoke Detector(s)
Virtual Tour https://vimeo.com/1122059395






