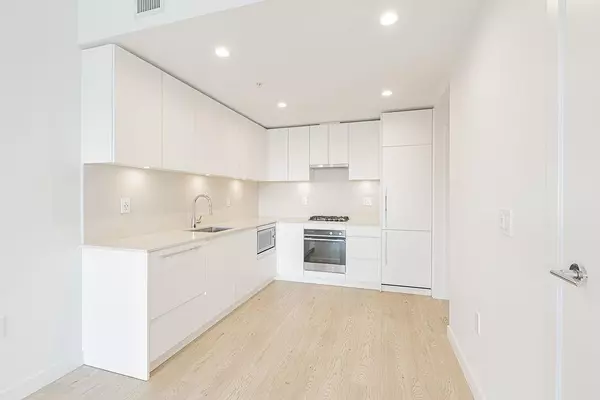
2181 Madison AVE #510 Burnaby, BC V5C 0N4
1 Bed
1 Bath
496 SqFt
UPDATED:
Key Details
Property Type Condo
Sub Type Apartment/Condo
Listing Status Active
Purchase Type For Sale
Square Footage 496 sqft
Price per Sqft $1,106
Subdivision Akimbo
MLS Listing ID R3056143
Bedrooms 1
Full Baths 1
Maintenance Fees $299
HOA Fees $299
HOA Y/N Yes
Year Built 2023
Property Sub-Type Apartment/Condo
Property Description
Location
Province BC
Community Brentwood Park
Area Burnaby North
Zoning CD-1
Direction South
Rooms
Kitchen 1
Interior
Interior Features Elevator
Heating Heat Pump
Appliance Washer/Dryer, Dishwasher, Refrigerator, Stove, Microwave
Laundry In Unit
Exterior
Exterior Feature Garden, Playground, Balcony
Community Features Shopping Nearby
Utilities Available Electricity Connected, Natural Gas Connected, Water Connected
Amenities Available Exercise Centre, Concierge, Maintenance Grounds, Gas, Management, Snow Removal
View Y/N Yes
View CITY VIEW
Roof Type Other
Street Surface Paved
Exposure South
Total Parking Spaces 1
Garage Yes
Building
Lot Description Recreation Nearby
Story 1
Foundation Concrete Perimeter
Sewer Public Sewer, Sanitary Sewer, Storm Sewer
Water Public
Locker Yes
Others
Pets Allowed Cats OK, Dogs OK, Number Limit (Two), Yes
Restrictions Pets Allowed,Rentals Allowed
Ownership Freehold Strata
Security Features Fire Sprinkler System






