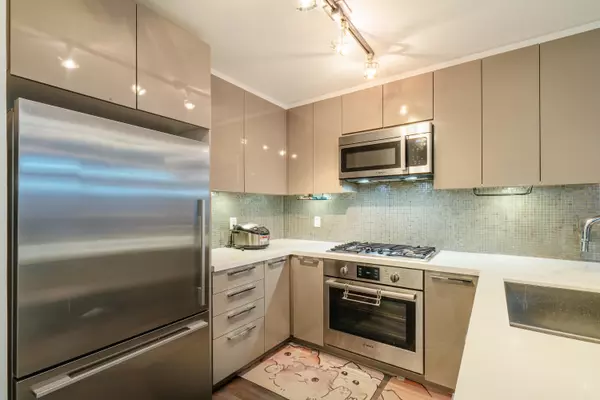
10177 River DR #108 Richmond, BC V6X 0S2
2 Beds
2 Baths
830 SqFt
Open House
Sat Oct 11, 2:00pm - 4:00pm
Sun Oct 12, 2:00pm - 4:00pm
UPDATED:
Key Details
Property Type Condo
Sub Type Apartment/Condo
Listing Status Active
Purchase Type For Sale
Square Footage 830 sqft
Price per Sqft $804
MLS Listing ID R3055656
Style Ground Level Unit
Bedrooms 2
Full Baths 2
Maintenance Fees $586
HOA Fees $586
HOA Y/N Yes
Year Built 2018
Property Sub-Type Apartment/Condo
Property Description
Location
Province BC
Community Bridgeport Ri
Area Richmond
Zoning .
Rooms
Kitchen 1
Interior
Interior Features Elevator
Heating Geothermal
Cooling Central Air, Air Conditioning
Flooring Laminate, Mixed
Equipment Intercom
Window Features Window Coverings
Appliance Washer/Dryer, Dishwasher, Refrigerator, Stove
Exterior
Exterior Feature Garden, Playground, Private Yard
Pool Indoor
Community Features Shopping Nearby
Utilities Available Community, Electricity Connected, Natural Gas Connected, Water Connected
Amenities Available Bike Room, Recreation Facilities, Trash, Maintenance Grounds, Gas, Heat, Hot Water, Management, Sewer, Water
View Y/N No
Roof Type Torch-On
Porch Patio
Exposure West
Total Parking Spaces 1
Garage Yes
Building
Lot Description Central Location
Story 1
Foundation Concrete Perimeter
Sewer Public Sewer, Sanitary Sewer, Storm Sewer
Water Public
Locker No
Others
Pets Allowed Cats OK, Dogs OK, Yes With Restrictions
Restrictions Pets Allowed w/Rest.,Rentals Allwd w/Restrctns
Ownership Freehold Strata
Security Features Smoke Detector(s),Fire Sprinkler System






