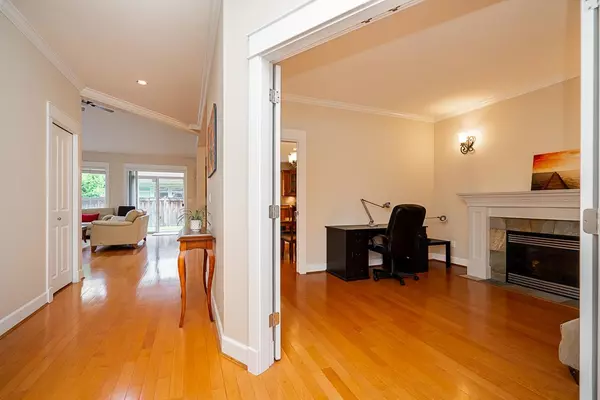
6028 Dunsmuir CRES Richmond, BC V7C 5V7
4 Beds
3 Baths
2,131 SqFt
Open House
Sat Oct 11, 1:00pm - 3:00pm
UPDATED:
Key Details
Property Type Single Family Home
Sub Type Single Family Residence
Listing Status Active
Purchase Type For Sale
Square Footage 2,131 sqft
Price per Sqft $1,017
MLS Listing ID R3055640
Bedrooms 4
Full Baths 3
HOA Y/N No
Year Built 2007
Lot Size 3,920 Sqft
Property Sub-Type Single Family Residence
Property Description
Location
Province BC
Community Terra Nova
Area Richmond
Zoning ZS2
Rooms
Kitchen 1
Interior
Heating Hot Water, Radiant
Flooring Hardwood, Carpet
Fireplaces Number 2
Fireplaces Type Insert, Gas
Window Features Window Coverings
Appliance Washer/Dryer, Dishwasher, Refrigerator, Stove
Exterior
Exterior Feature Private Yard
Garage Spaces 2.0
Garage Description 2
Fence Fenced
Community Features Shopping Nearby
Utilities Available Electricity Connected, Natural Gas Connected, Water Connected
View Y/N No
Roof Type Concrete
Total Parking Spaces 2
Garage Yes
Building
Lot Description Central Location
Story 2
Foundation Slab
Sewer Public Sewer
Water Public
Locker No
Others
Ownership Freehold NonStrata
Virtual Tour https://storyboard.onikon.com/shawna-lo/3






