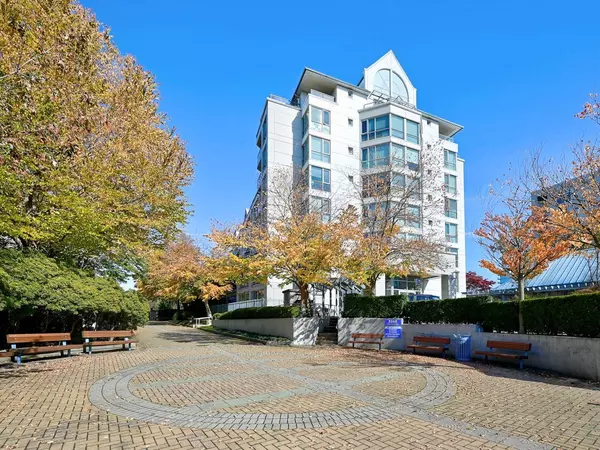
5860 Dover CRES #201 Richmond, BC V7C 5S6
1 Bed
1 Bath
773 SqFt
Open House
Sat Oct 11, 3:30pm - 4:30pm
UPDATED:
Key Details
Property Type Condo
Sub Type Apartment/Condo
Listing Status Active
Purchase Type For Sale
Square Footage 773 sqft
Price per Sqft $711
Subdivision Lighthouse Place
MLS Listing ID R3055621
Bedrooms 1
Full Baths 1
Maintenance Fees $427
HOA Fees $427
HOA Y/N Yes
Year Built 1996
Property Sub-Type Apartment/Condo
Property Description
Location
Province BC
Community Riverdale Ri
Area Richmond
Zoning ZLR3
Direction Southwest
Rooms
Kitchen 1
Interior
Interior Features Elevator, Storage
Heating Electric, Natural Gas
Fireplaces Number 1
Fireplaces Type Gas
Appliance Washer/Dryer, Dishwasher, Refrigerator, Stove
Exterior
Community Features Shopping Nearby
Utilities Available Electricity Connected, Natural Gas Connected, Water Connected
Amenities Available Bike Room, Day Care, Exercise Centre, Caretaker, Maintenance Grounds, Hot Water, Management, Recreation Facilities, Sewer, Snow Removal
View Y/N Yes
View PARK
Porch Patio
Exposure Southwest
Total Parking Spaces 1
Garage Yes
Building
Lot Description Private, Recreation Nearby
Story 1
Foundation Block
Sewer Public Sewer, Sanitary Sewer
Water Public
Locker Yes
Others
Pets Allowed Cats OK, Dogs OK, Number Limit (One), Yes
Restrictions Pets Allowed,Rentals Allowed,Rentals Allwd w/Restrctns,Smoking Restrictions
Ownership Freehold Strata
Virtual Tour https://www.tourfactory.com/3227761






