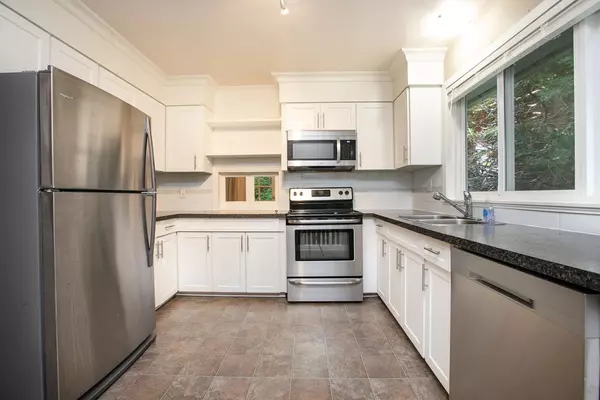
128 53 ST Delta, BC V4M 3B2
4 Beds
3 Baths
1,812 SqFt
Open House
Sun Oct 12, 2:00pm - 4:00pm
UPDATED:
Key Details
Property Type Single Family Home
Sub Type Single Family Residence
Listing Status Active
Purchase Type For Sale
Square Footage 1,812 sqft
Price per Sqft $915
MLS Listing ID R3055185
Style 3 Level Split
Bedrooms 4
Full Baths 2
HOA Y/N No
Year Built 1968
Lot Size 9,583 Sqft
Property Sub-Type Single Family Residence
Property Description
Location
Province BC
Community Pebble Hill
Area Tsawwassen
Zoning RS1
Rooms
Kitchen 1
Interior
Heating Forced Air, Natural Gas
Flooring Laminate, Carpet
Fireplaces Number 2
Fireplaces Type Propane
Appliance Washer/Dryer, Dishwasher, Refrigerator, Stove
Exterior
Exterior Feature Private Yard
Garage Spaces 2.0
Garage Description 2
Community Features Shopping Nearby
Utilities Available Community, Electricity Connected, Natural Gas Connected, Water Connected
View Y/N No
Roof Type Asphalt
Porch Patio, Deck
Total Parking Spaces 4
Garage Yes
Building
Lot Description Central Location, Near Golf Course, Marina Nearby
Story 3
Foundation Concrete Perimeter
Sewer Public Sewer, Sanitary Sewer, Storm Sewer
Water Public
Locker No
Others
Ownership Freehold NonStrata
Virtual Tour https://eyespy360.vr-360-tour.com/e/SBcBma2AQ3c/e?accessibility=false&hidelive=true&intro_mouse_icon=false&show_thumbnails=true






