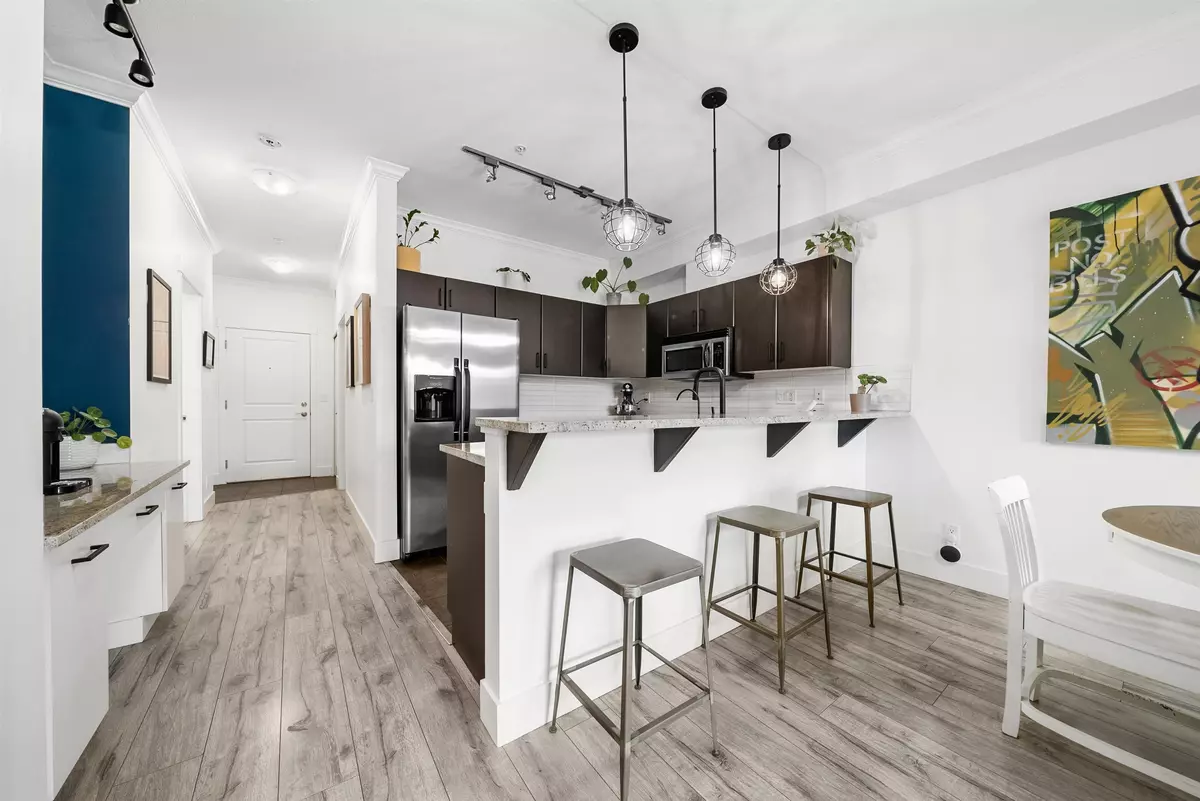
2632 Pauline ST #308 Abbotsford, BC V2S 0C9
2 Beds
2 Baths
903 SqFt
Open House
Sat Oct 11, 12:00pm - 2:00pm
UPDATED:
Key Details
Property Type Condo
Sub Type Apartment/Condo
Listing Status Active
Purchase Type For Sale
Square Footage 903 sqft
Price per Sqft $504
Subdivision Yale Crossing
MLS Listing ID R3054645
Bedrooms 2
Full Baths 2
Maintenance Fees $333
HOA Fees $333
HOA Y/N Yes
Year Built 2009
Property Sub-Type Apartment/Condo
Property Description
Location
Province BC
Community Central Abbotsford
Area Abbotsford
Zoning C7
Rooms
Kitchen 1
Interior
Interior Features Elevator
Heating Baseboard, Electric
Cooling Central Air, Air Conditioning
Flooring Laminate, Tile
Fireplaces Number 1
Fireplaces Type Insert, Electric
Appliance Washer/Dryer, Dishwasher, Refrigerator, Stove, Microwave
Laundry In Unit
Exterior
Exterior Feature Garden, Balcony
Garage Spaces 1.0
Garage Description 1
Community Features Adult Oriented, Shopping Nearby
Utilities Available Electricity Connected, Water Connected
Amenities Available Bike Room, Trash, Maintenance Grounds, Hot Water, Management, Sewer, Snow Removal, Water
View Y/N Yes
View Mountains & Cityscape
Roof Type Torch-On
Street Surface Paved
Accessibility Wheelchair Access
Exposure East
Total Parking Spaces 1
Garage Yes
Building
Lot Description Central Location, Lane Access, Recreation Nearby
Story 1
Foundation Concrete Perimeter
Sewer Public Sewer, Sanitary Sewer, Storm Sewer
Water Public
Locker No
Others
Pets Allowed Cats OK, Dogs OK, Number Limit (Two), Yes With Restrictions
Restrictions Pets Allowed w/Rest.,Rentals Allowed,Smoking Restrictions
Ownership Freehold Strata
Security Features Smoke Detector(s),Fire Sprinkler System






